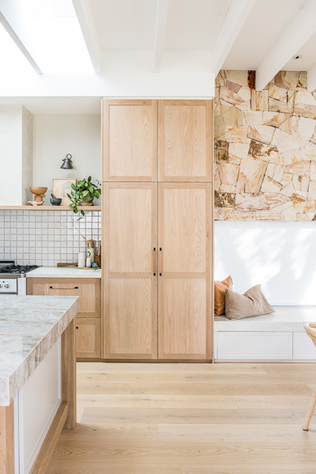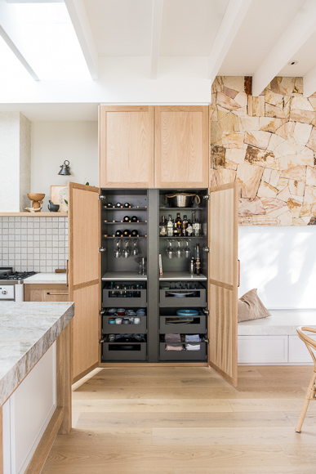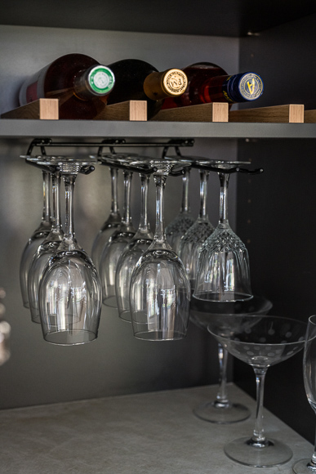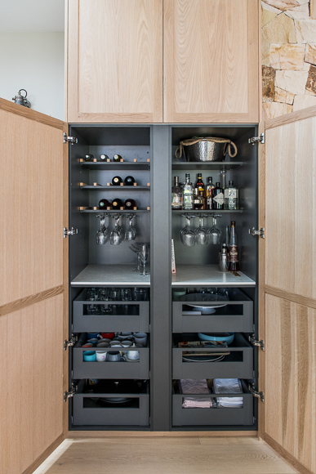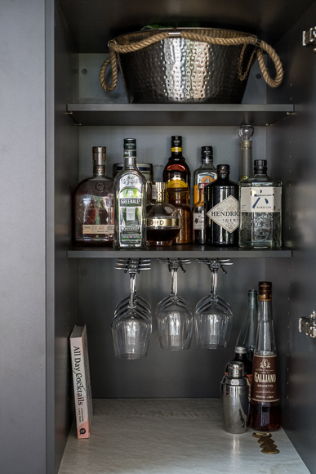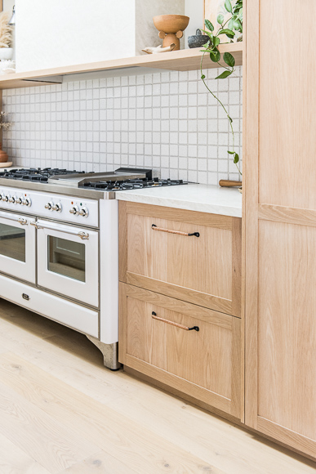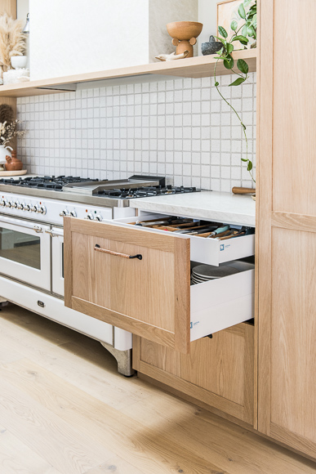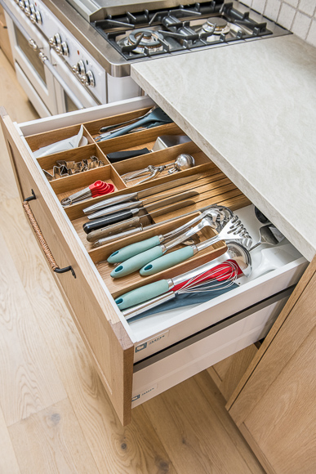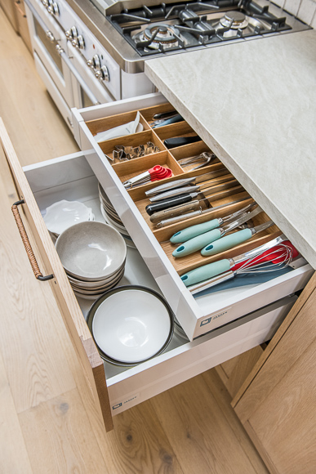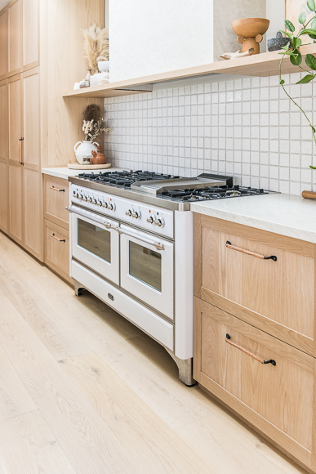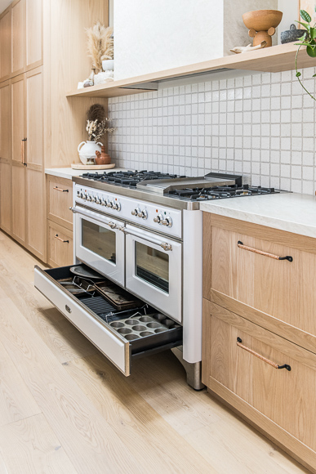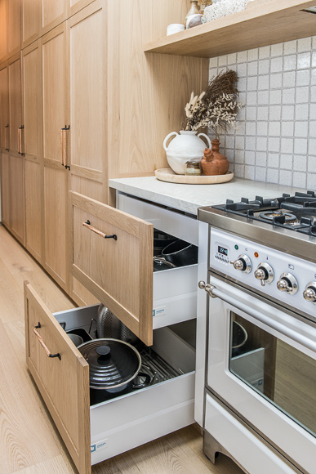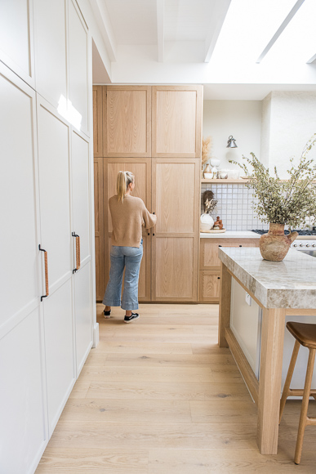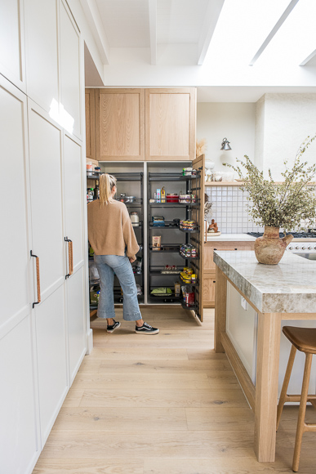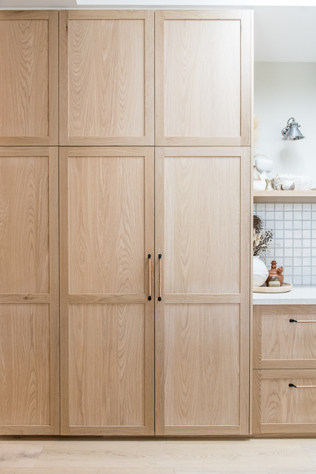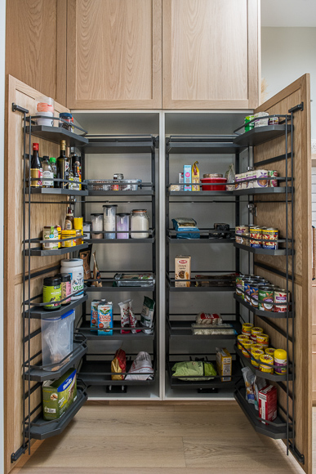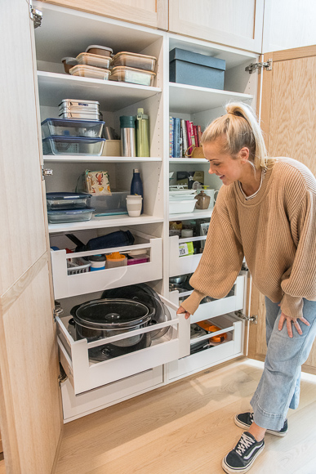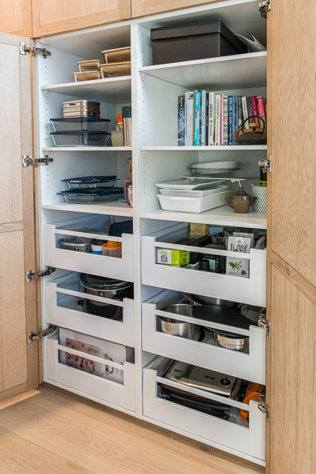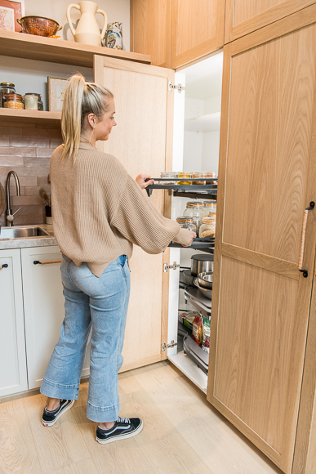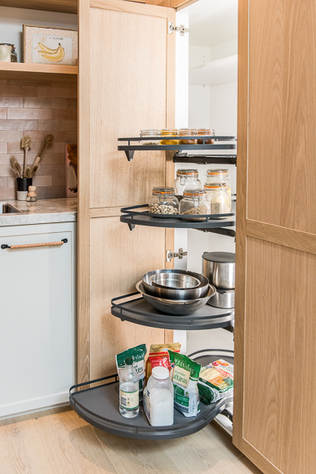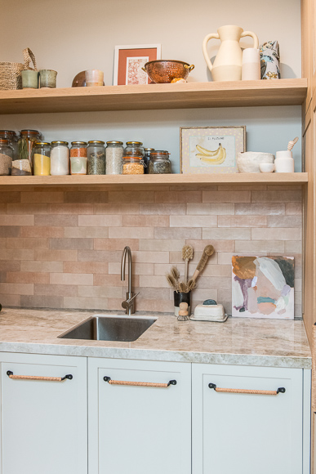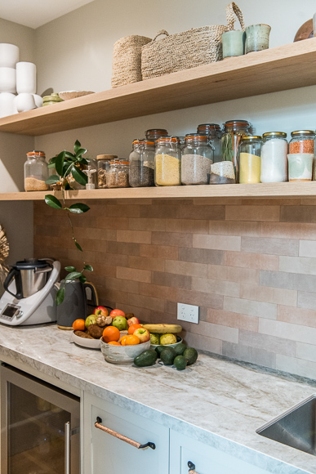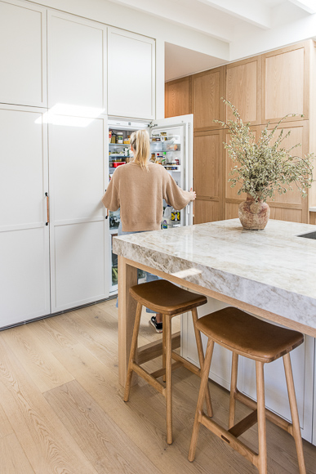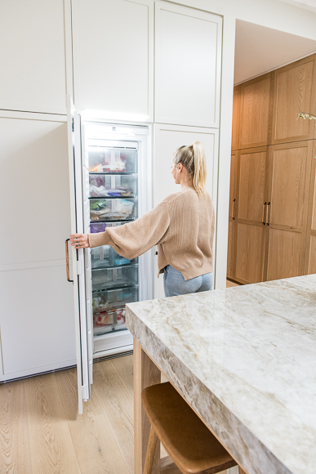I wanted to preface this journal by explaining that this is the kitchen we’ve been dreaming about for years! We’ve invested in this space knowing that it’s one of the most heavily used rooms in our home – and will be for years to come. I do believe however, that we have included layout and space saving ideas that could apply to any kitchen or budget.
Our kitchen supplier, Jasper Design Group, were so great at recommending storage solutions and as always we’ve loved working with Loughlin Furniture on perfecting the timber work. The full suppliers list for this kitchen can be found here in our journals. We’d love to hear if there are any ideas in our kitchen that you’ve used as inspiration for your own renovation or build, and of course please contact us with any questions or further journal topics you’d like for me to touch on going forward!
The drinks cupboard
When locking in the kitchen layout, we had to factor in hiding a structural steel column (2750mm to bulkhead) which at first I thought I would hide inside a floor to ceiling cupboard. Given the proximity to the dining table, it actually turned out to be the perfect opportunity to do a drinks cupboard with the idea being that it can be left open whilst entertaining, allowing people to grab a glass, or pour themselves a wine.
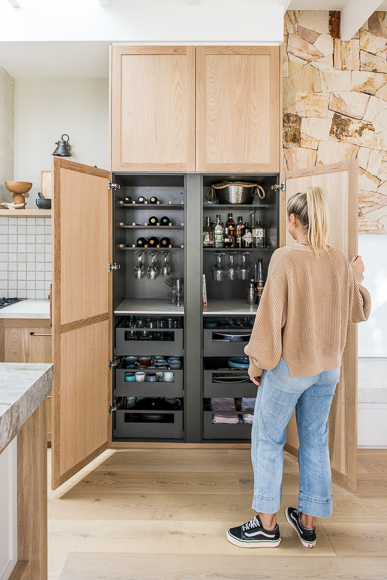
Because we wanted this cupboard to look sexy if left open we’ve used Formica ‘Asphalt’ inside. We included Hafele wine glass holders and bottle racks, and although all our wine glasses don’t fit on the racks, we hang the ones most regularly used and keep the rest in the Blum inner drawers below. I also store my most frequently used platters, salad bowls and linen serviettes in the drawers below and the more infrequently used platters in the cupboard above.
The hub of the kitchen
The drawers on the island bench and either side of the stove are our most frequently used, so we really thought hard about what goes in these ones! Although we have the cutlery drawer in the island bench, we also have an inner drawer either side of the cooktop which sits in the top of the drawer and houses regularly used utensils (especially the large spoons, tongs, spatulas and soup ladles specific to the cooktop and oven)
Within these top drawers we have Hafele dividers and knife holders on one side, and when I get my act together I plan on organising my most commonly used spices into a spice tray in the top inner drawer on the other side of the oven…riveting content to stay tuned for ha..ha…!
In the two large drawers underneath I keep the everyday plates and bowls, along with all the kids bamboo plates, bowl and cups. Pots and pans are kept on the other side of the oven.
The oven
Yes, she’s a beauty! I’ve wanted a freestanding oven for as long as I can remember and this one is certainly a focal point of our kitchen. It’s the Majestic Series 150cm Freestanding dual fuel double oven from ILVE. Day to day we use the small oven, and for larger group cook-ups we’ll use the larger, or even both! There is an inbuilt drawer to store our flat trays and tins underneath the oven, and pull out drawers to the side for pots and pans.
The pull-out pantry
This is hands down my favourite cupboard in the kitchen! What a luxury it is to open up a cupboard and be able to clearly see everything you have. These are the Hafele tandem pantry units fitted inside the cabinets, and they are so good! The small shelves mean that I know exactly how much of each item I have, and the weekly organisation is much more manageable to keep on top of. We keep all of our cans, pasta, spreads and biscuits in this cupboard. There is also so much overhead storage in the cupboards above, where we keep the first aid kit and things we want to keep out of the kid’s reach.
You guessed it…more cupboards!
In the next set of double cabinets we have shelves above with inner drawers below. In the large inner drawers we keep appliances such as the slow cooker and sandwich press. In the overhead cupboards we actually don’t have anything yet! That’s when you know you’ve designed a kitchen with enough storage!
The corner cupboard
We’ve fitted the Hafele Lemans 4 shelf unit to this cabinet with LED strip light on the door sensor – another great idea by Jasper Design Group to fully utilise the space in this corner.
The butler’s pantry
This is the second hub of the kitchen and a place to hide the mess and less attractive appliances that we use each day, like the kettle and Thermomix. You all know how much of a fan we are of the timber floating shelves, such a cost effective way to style any room, and particularly suitable to a kitchen where you can display nuts, grains, seeds, muesli etc. The timber shelves are 42mm American Oak supplied by Loughlin Furniture and installed by Kyal. Check out our video here to install your own.
If I’m cooking with the kids, I’ll bring the Thermomix out onto the island bench. Which raises a point about powerpoints – make sure you have them in your island bench! We have them on the side closest to the pantry. There are systems available to have them pop up from your benchtop – which some people would love. I personally would prefer not to see them.
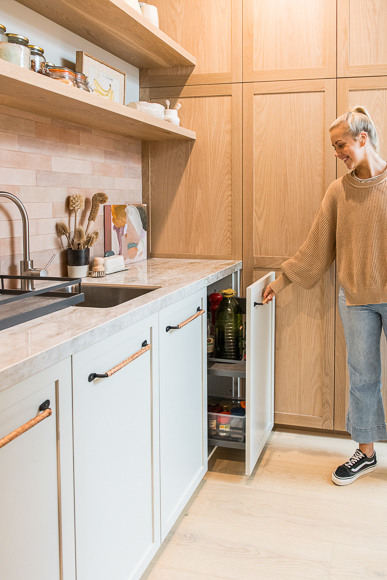
Hafele Comfort II Pull Out Shelf Unit for oils, larger bottles, etc
The island
The premise around the initial design of the whole house was that we wanted a large island bench that was central to the home. We wanted to be able to stand at the bench and watch the kids in the yard, the living room or the rumpus. The island measures 3000mm x 1400mm (the maximum we could go with the Cosentino Dekton slab without a join) and has a 100mm profile. The distance between the oven and the island bench is 1300mm. We had the room to go wide here but wanted to keep the island bench in line with the wall of the butlers pantry. We’ve had plenty of cook-ups now and can now confirm that the width is definitely wide enough for a large family gathering.
In the island we have a cutlery drawer, a ‘junk’ drawer, tea towel drawer, dishwasher, cupboard under the sink for cleaning products and a bin drawer (the Hafele bin system with general, recycling and compost). On the outside of the island we have storage cupboards which I currently don’t have anything in because the kids use them for hide-and-seek! If you didn’t have a 2 and 3 year-old, they’d be the perfect place to keep platters.
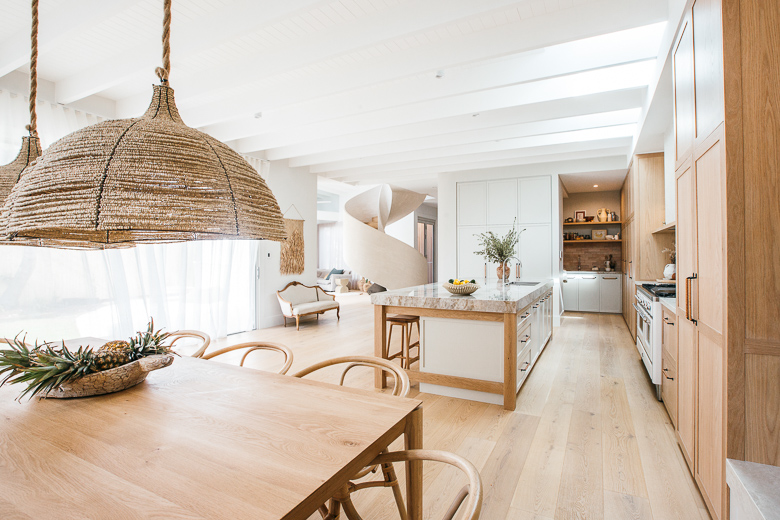
The island bench is the heart of our home and used all day every day
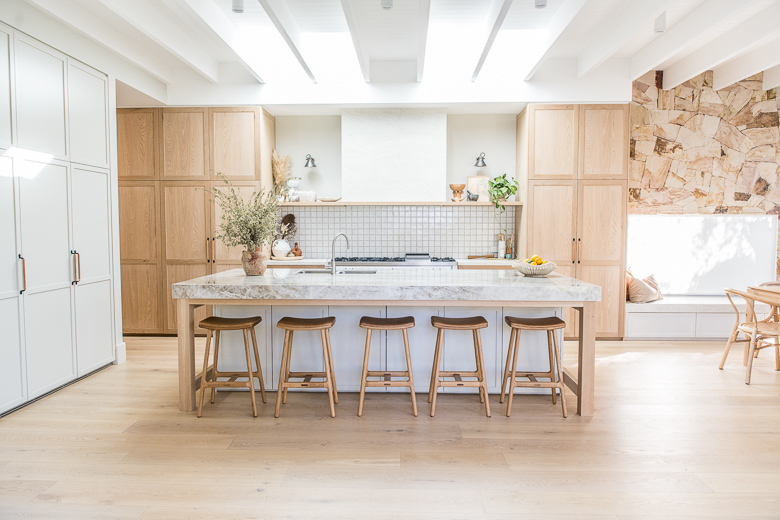
Two Velux skylights above the kitchen, with Hyne beams running across
The fridge and freezer
I wanted to ensure this wall of cabinetry was minimalistic in its design. The wall curves down the hallway and the whole wall is painted in Taubmans ‘Tinseltown’. I’ve chosen a Leibherr Integrated fridge and freezer here.
The craft cupboard
We still have a bit of organising to do in this cupboard, but it’s slowly becoming somewhere to house all the kid’s art and crafts. Things I don’t want them to touch are at the top and things I’m happy for them to grab at the bottom. The bottom drawer is also home to all our reusable shopping bags.
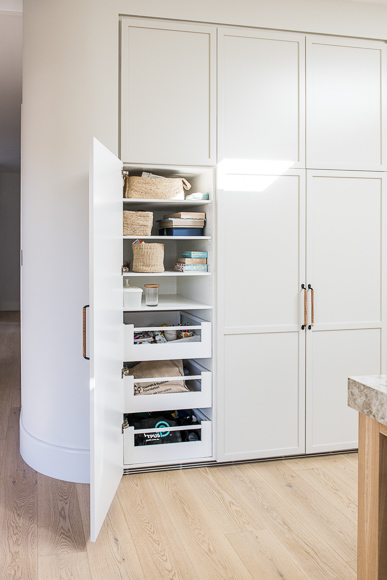
The craft cupboard with curved wall using Gyprock Flexible
If you’ve made it this far, well done! As mentioned above, the full supplier list for this kitchen can be found here. We would love to hear if there are any ideas in our kitchen that you’ve used as inspiration for your renovation or build and of course, please contact us with any questions, comments or further journal topics.
