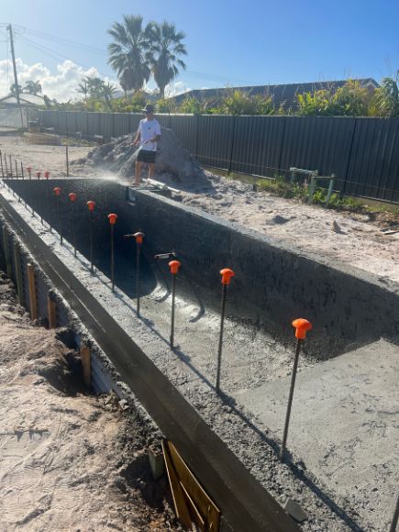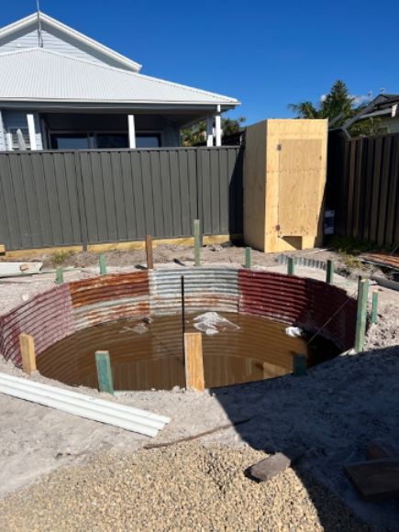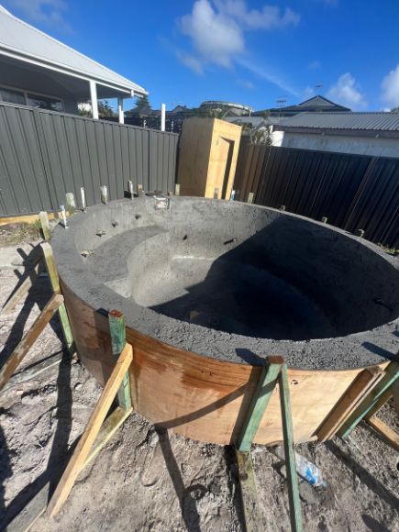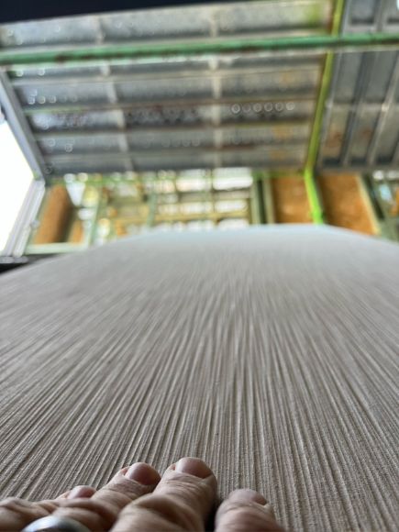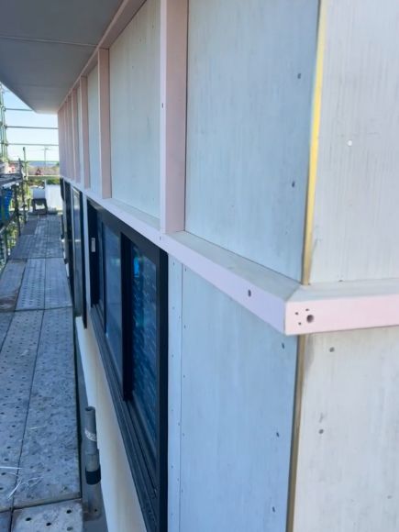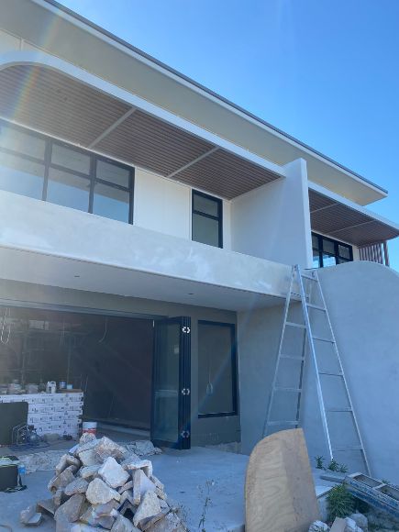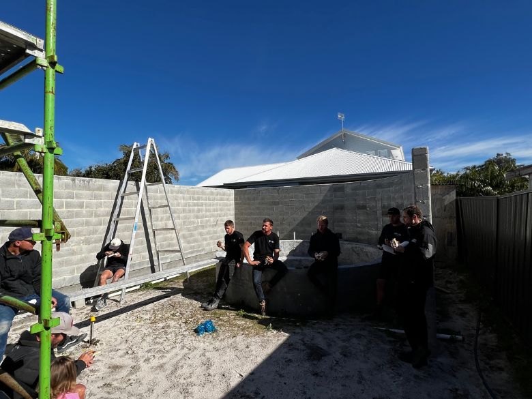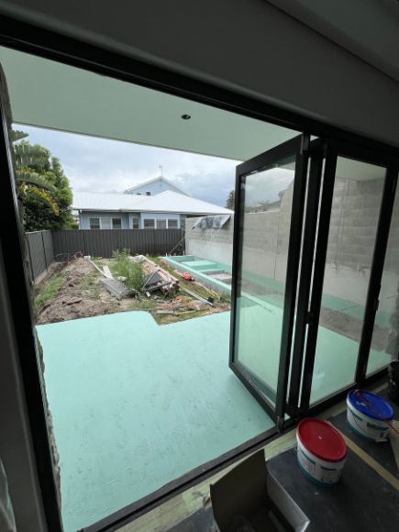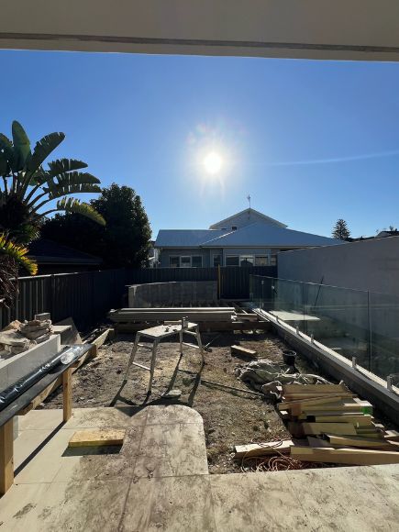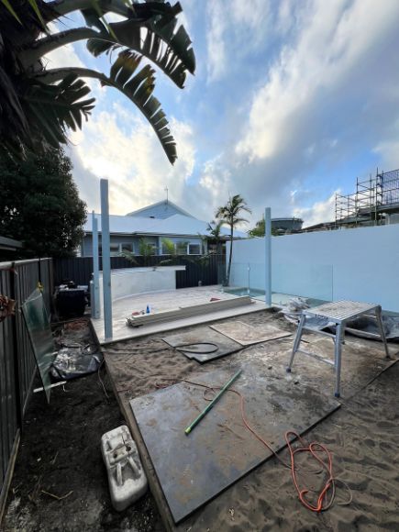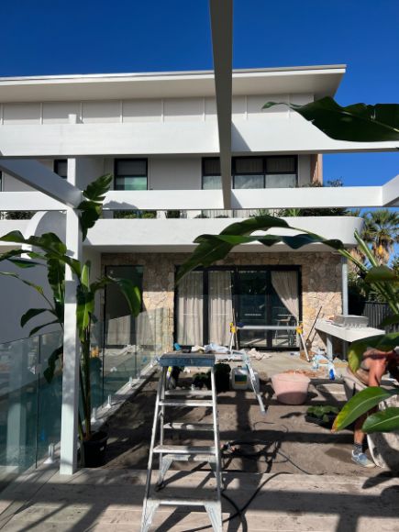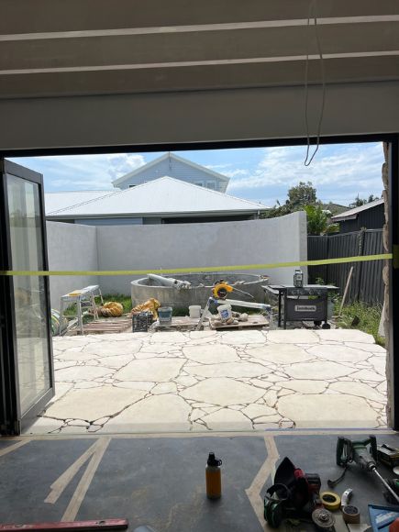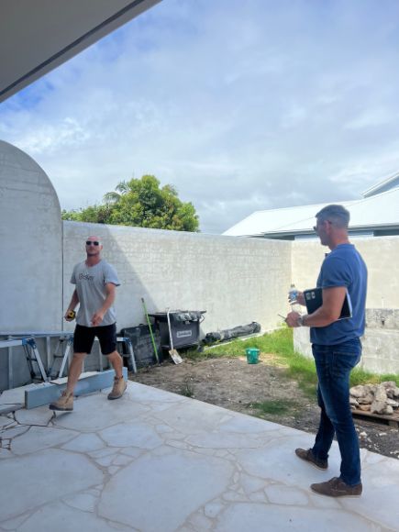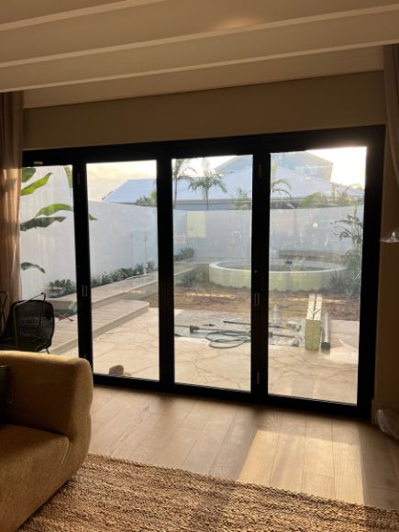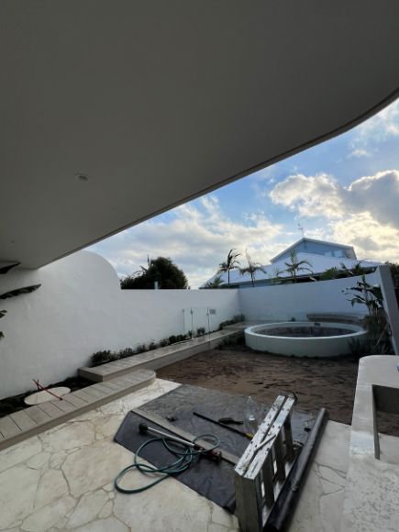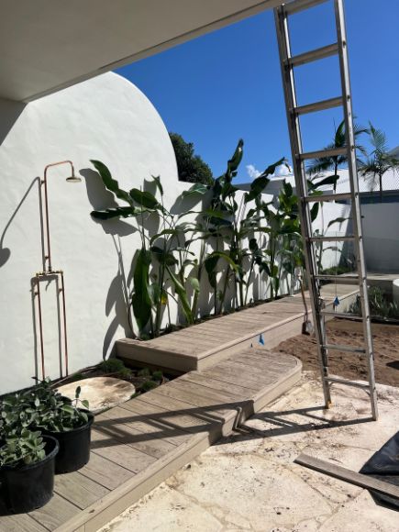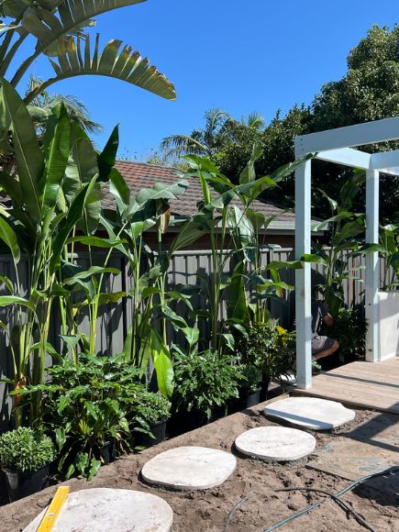The ultimate Aussie backyard really is an extension of the indoor living space and that was exactly what we were after for the two backyards of Bay Builds. Early on, we engaged the design expertise of Matt Leacy and his team from Landart with the brief to create two amazing backyards. The interiors of House 1 and House 2 are mirror image layout so for the rear yards we wanted to create a real difference between their layout. And we have to say; the Landart team nailed the brief!
House 1 features a long, lap style pool with a spa at the end and a crisp white pergola that leads you out to the rear of the yard. In contrast, House 2 features a crazy pave alfresco area with a boardwalk that leads up to a large round pool. To bring both yards to life, we’re adding in lots of lush greenery.
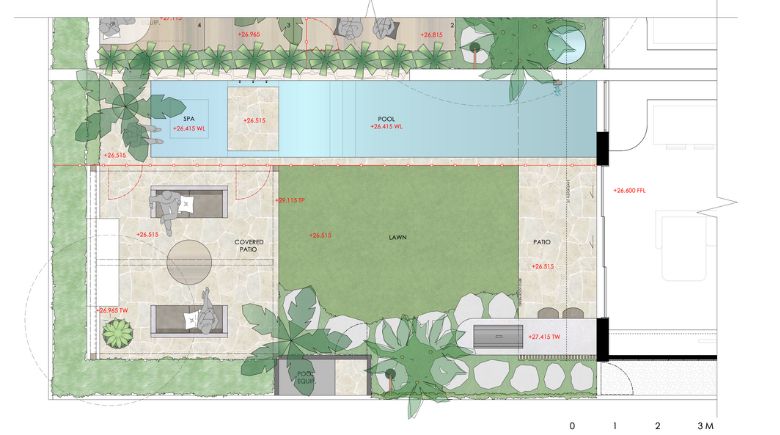
Initial Landart rear landscape design plans for House 1
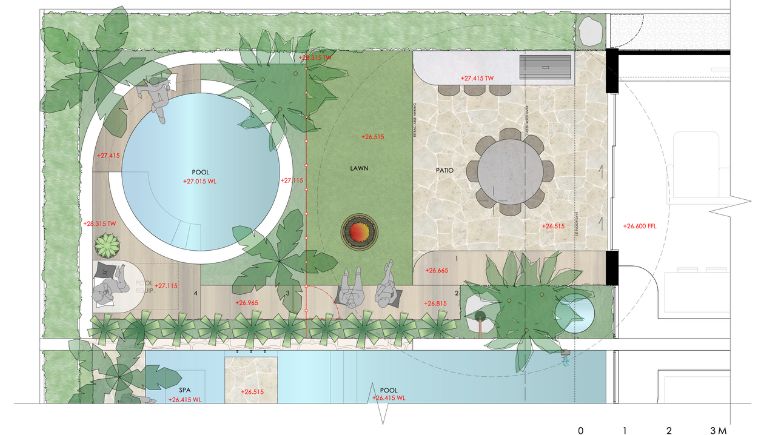
Initial Landart rear landscape design plans for House 2
Given the pools are at the very rear of the block, the pool shells are the very first structural element of the whole build to get underway. The main house build will block off access, so these needed to be done at the very beginning of the project.
Fast forward a year (!!) and we’re ready to start focusing our attention back to these rear yards and begin bringing the spaces to life. At the rear of each home we have block work walls that support the suspended slabs for garden beds on the first floor. These block work walls are clad in the same Cathago stone wall cladding as the front entryway walls. For the first-floor external cladding, we’re using James Hardie™ brushed concrete cladding and that works well for a minimalist look at the top of the home. The brushed concrete is also a great backdrop for the plants to sit against.
To separate the two backyards we’ve constructed a block work wall which will be rendered and provide privacy between the two neighbouring properties. To add further dimension and to provide relief from the western sun, we’ve designed awnings with Knotwood battens in ‘Sycamore Matt’ that run the width of the home’s exterior. The great thing about Knotwood is that they require no ongoing maintenance and we love how they add a coastal element to the rear facade.
When it comes to selecting finishes for the yards, we head into Beaumont Tiles to select a tile for House 1 pool coping. Given House 1 has a more refined, sleek design internally, we want this same look and feel to run to the exterior. For the rear patio we lock in the Legend Sandstone tile which also transitions into the pool and spa coping.
At the very back of House 1 backyard, Landart have designed an entertaining area with a curved pergola – a great way to create a point of interest and draw people out. It also softens the roofline of the neighbouring property. For the decked area we’ve used Millboard Limed Oak in their ‘Enhanced Grain’ finish. Millboard is a composite decking material that requires no maintenance. Each piece of Millboard decking has been moulded from individual pieces of oak, which creates a textured look and feel on each board.
Over in House 2, we’ve also used the Millboard decking in Limed Oak to create a boardwalk from the crazy pave patio through to the pool area. It also provides some informal seating for the yard. Transitioning out from the living space of House 2 we’ve used Tunisian Pearl Sandblasted Crazy Pave from Stone Style which is a creamy limestone that works so well with the warmer tones of the home.
To bring both the backyards to life, the final element is all the greenery! I have to say: planting day would have to be one of our favourite days of the whole build! What a difference plants and turf make to the overall look and feel of a space. After spending years (quite literally) imagining these backyards, it’s a surreal moment seeing them come to life and we couldn’t be happier with the final results. We know someone is going to make wonderful memories in these spaces.
To check out all the finished shots and details of all the products and suppliers, click here.
Want to see more of Bay Builds? Click HERE
Bay Builds series is proudly brought to you with the support of RAMS Home Loans.
