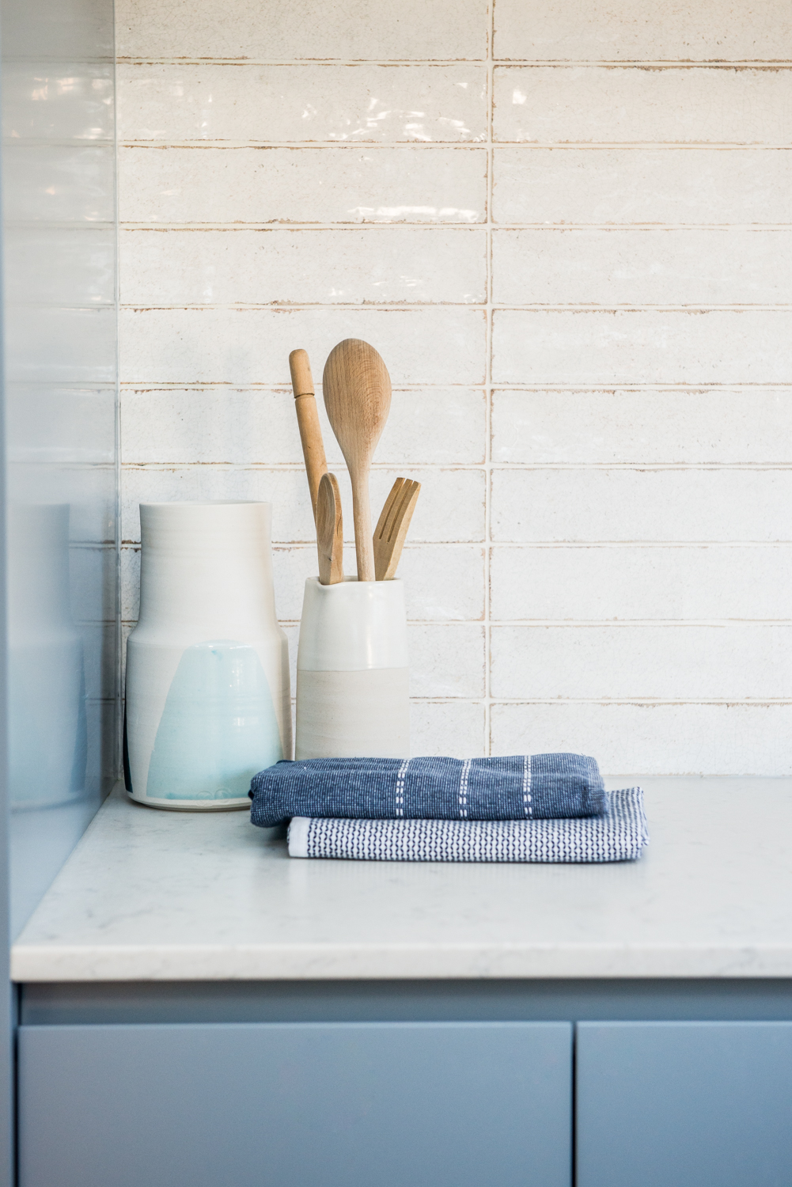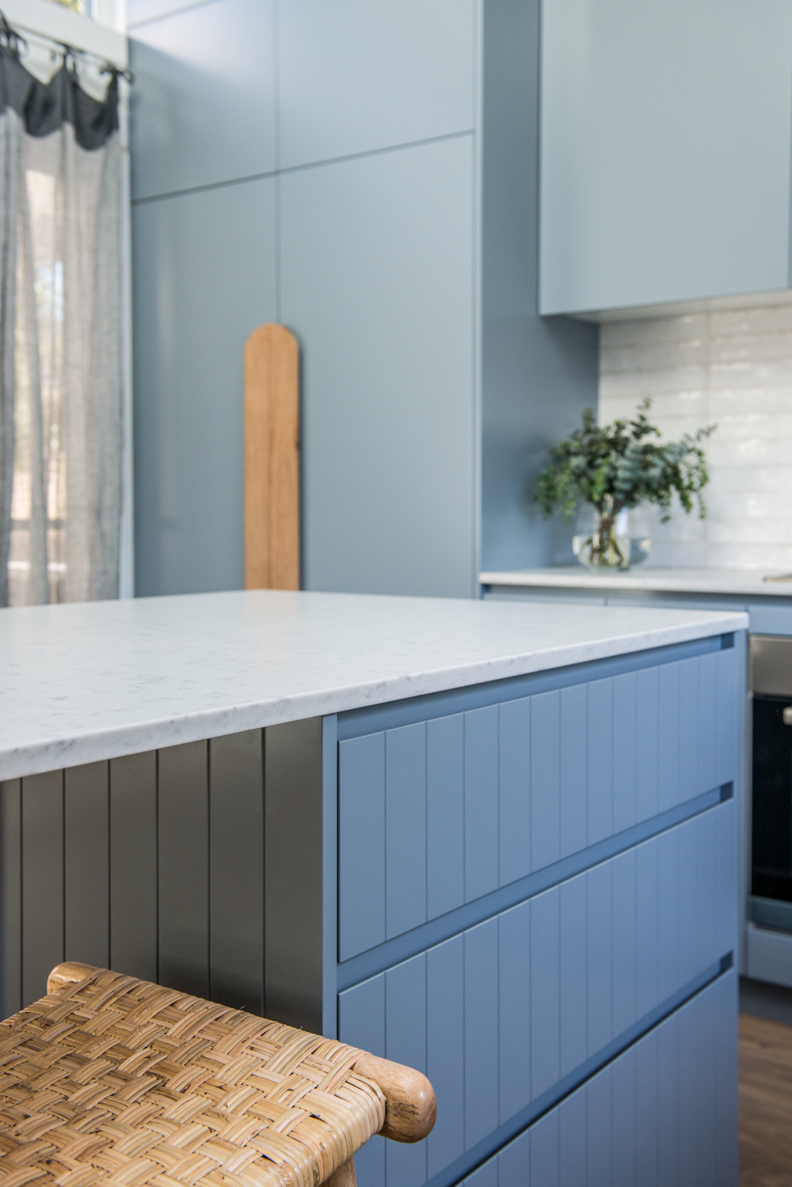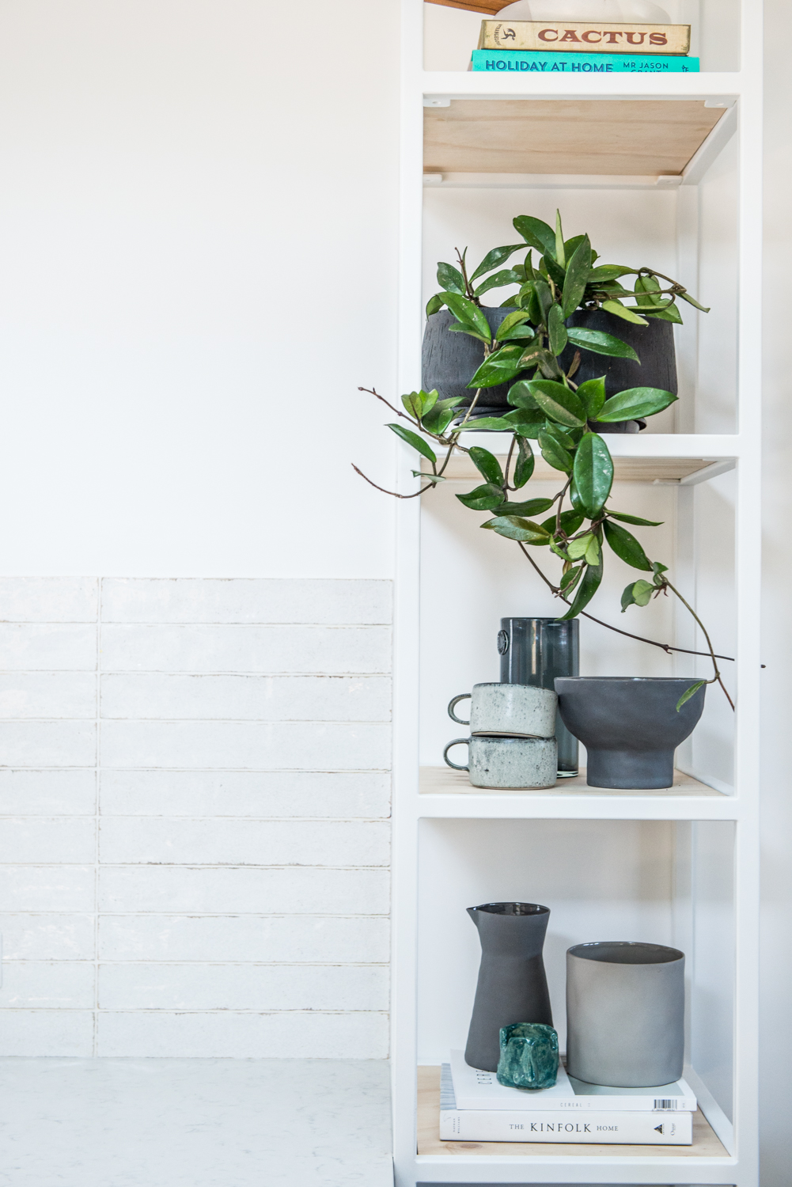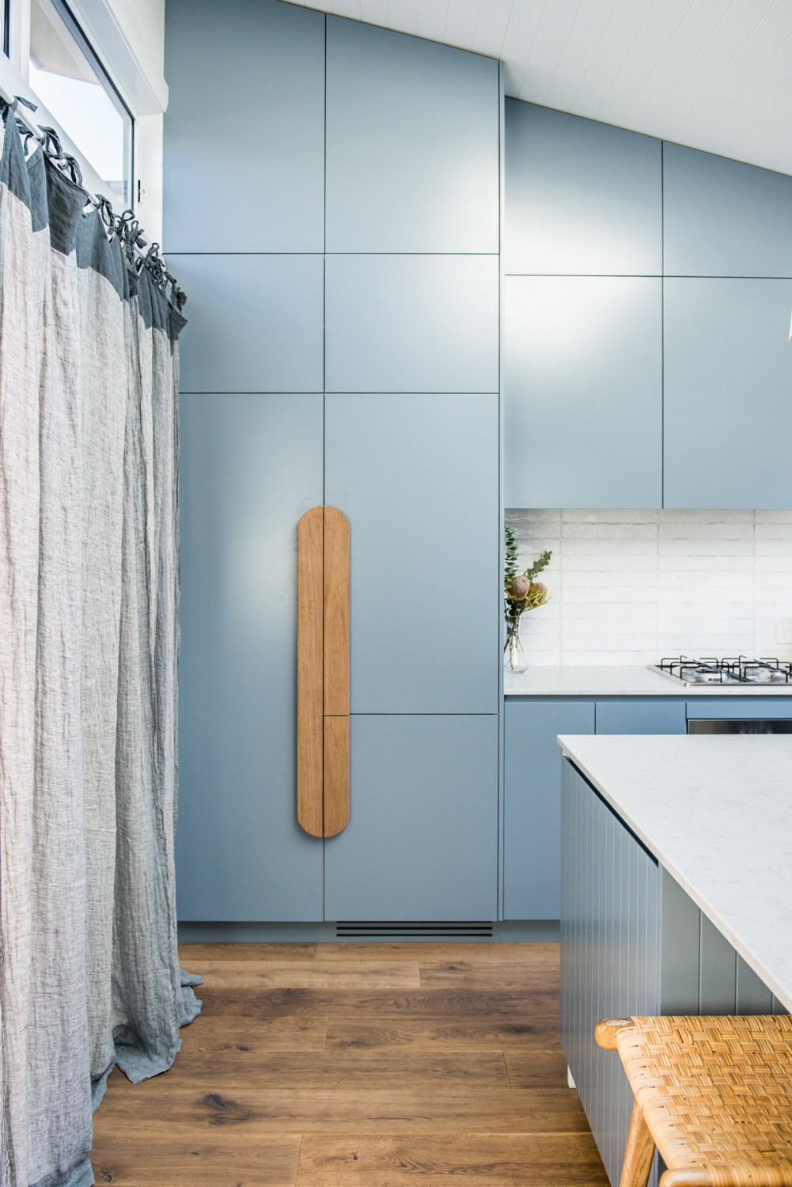When designing the studio – we had to ask ourselves…What do we enjoy when holidaying? Obviously location is generally our key consideration. Being a few hundred metres from the beach, and close to local shops and cafes, we knew we had that covered. If we were enjoying a quiet weekend away, we’d love a light filled space with a nice flow from indoors to outdoors.
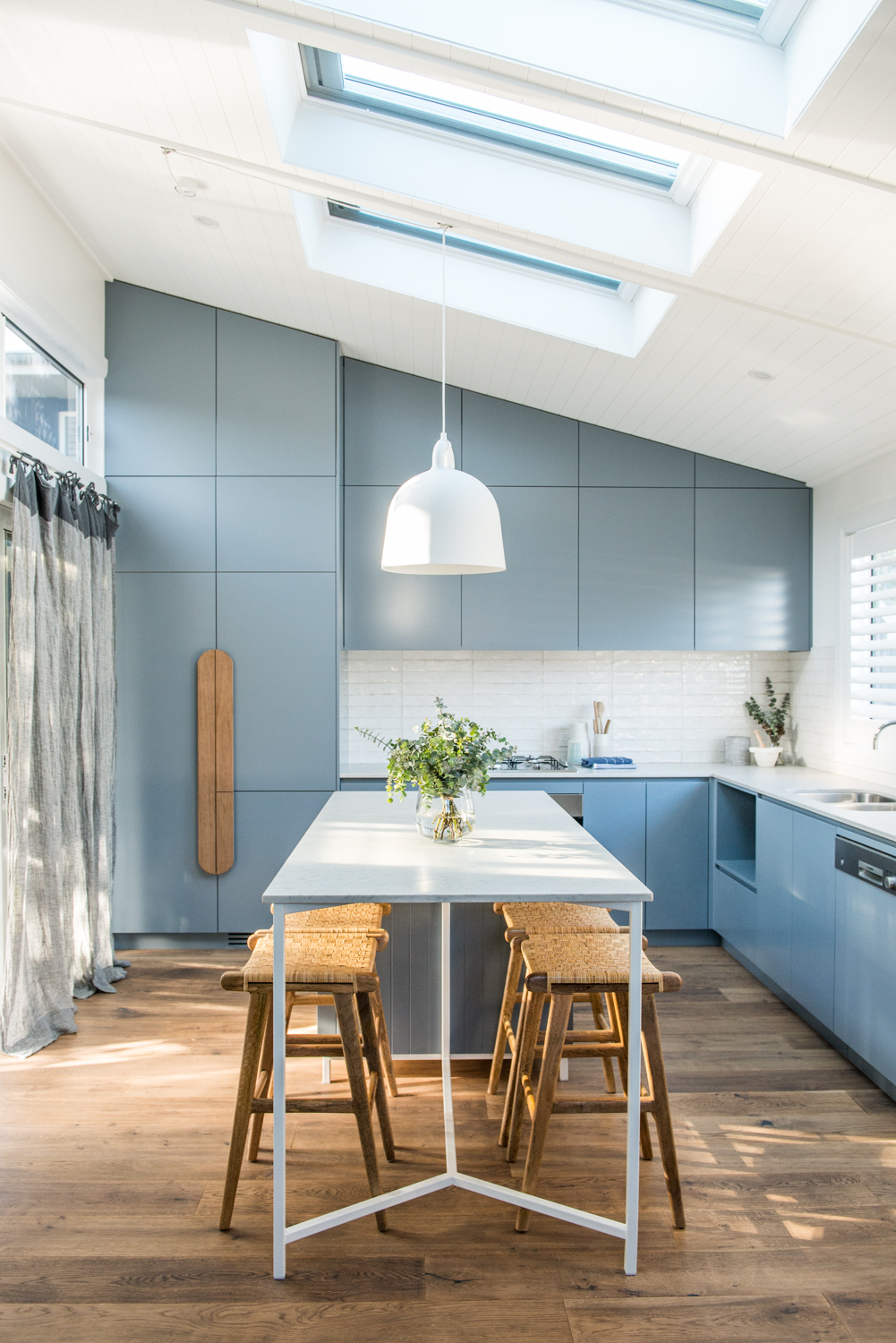
A light-filled kitchen
Raked ceilings are a great way to capture light and create the illusion of space – so we knew that with only 60 square metres to work with, the extra ceiling height was the way to go! This allowed for highlight windows above the sliding doors – all from Wideline Windows. We also made provisions for three Velux windows centered over this zone. We lined all the ceilings in the studio with Easycraft Easy VJ panels.
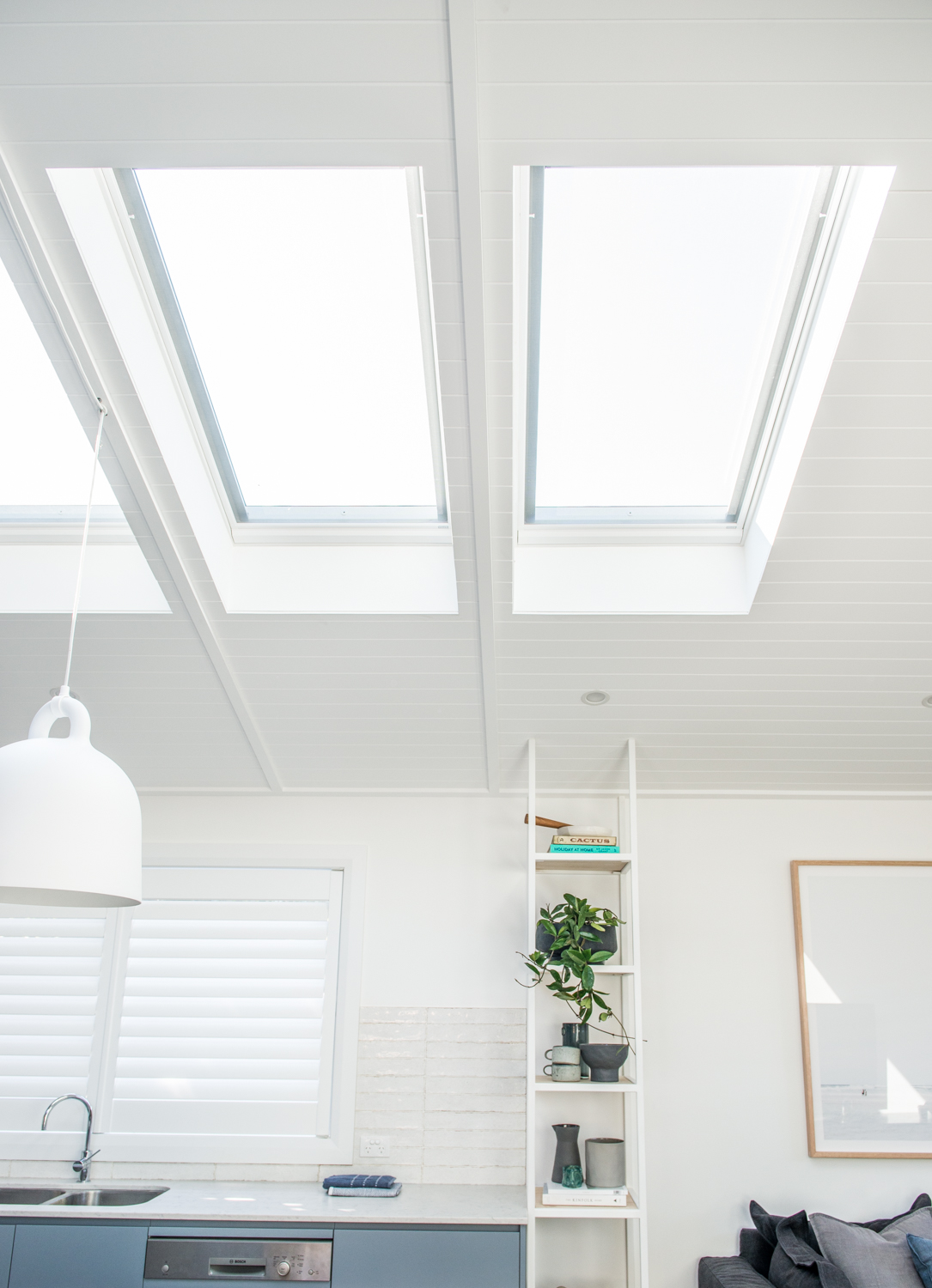
Velux windows over the kitchen zone
The next big decision we made in this space was the flooring. We used Godfrey Hirst Regal Oak ‘Doulton’ flooring in the main house – and decided to use the Godfrey Hirst Regal Oak ‘Astor’ flooring in the studio, for a slightly different look. When it was first delivered, I had one of those ‘What have I done moments’ – I just wasn’t sure! But once everything started coming together – it’s safe to say, I fell in love. Just goes to show that sometimes you have to trust your initial instinct.
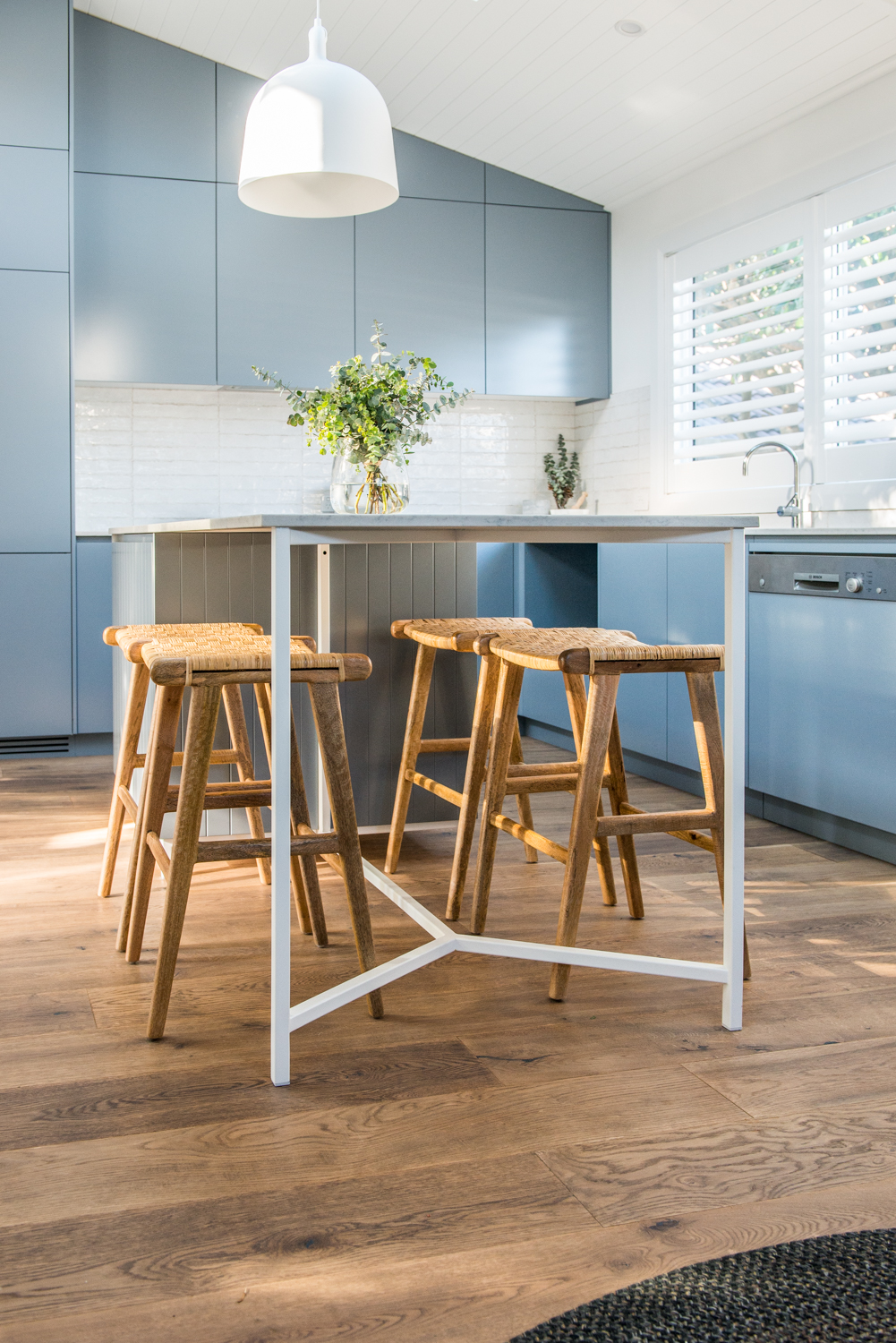
Godfrey Hirst Regal Oak ‘Astor’ flooring
With coastal holidays in mind, we chose Taubmans ‘Iron Gate’ for the cabinetry colour – in a satin finish. It was one of those quick decisions that we just ran with and we couldn’t be happier. So with my flooring sample and colour swatch in hand, I made a trip to Silestone to choose bench tops. I love these bench tops as the finish is matt – not your traditional gloss surface.
Early on, when thinking about the overall layout, we knew we didn’t have enough space for both an island bench and dining table. So we combined the two. To avoid this looking too ‘bulky’ we set the island on some custom steel framing that we’ve had powder coated white. Whilst designing the steel frame, we also decided to incorporate some steel shelving for storage, and as a nice transition from the kitchen to the living area.
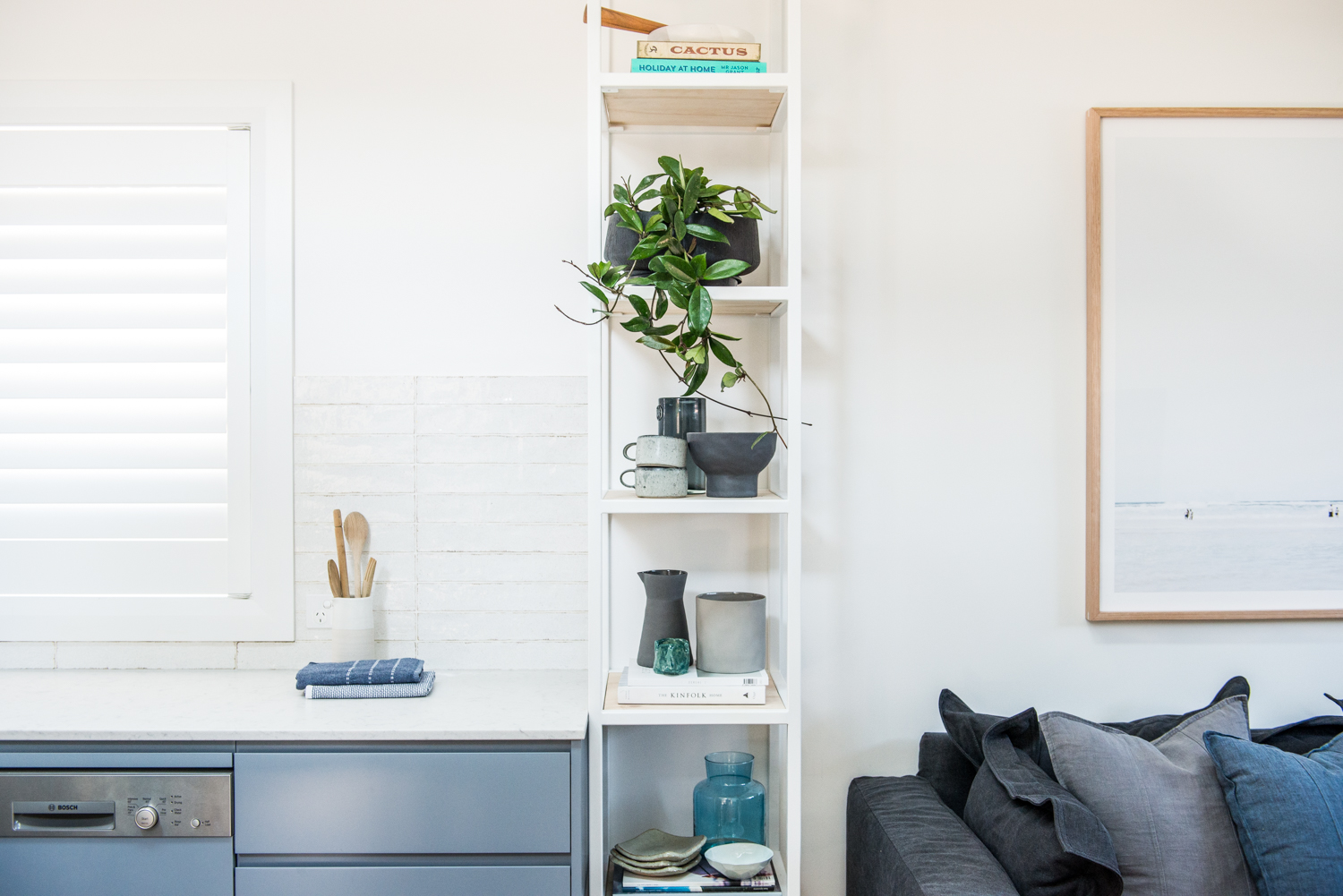
Transition from kitchen to living
To complete the look, I had to decide on a splash back. It was love at first sight when I laid my eyes upon these Craquel Glaze beauties in white from Beaumont Tiles. I loved them so much I’ve used them in the studio bathroom AND the laundry of the main house (in blue)
The finishing touches include Kyal’s custom made timber handles which open the fridge and pantry. It looks like we’re channeling a surfboard which I love as it’s the look we’re going for in this coastal space (without looking too cliche ‘surfy’). These beautiful drapes are ready made curtains from Hale Mercantile & Co.
For seating, we’ve chosen the ‘Sari Casa’ stools from Oz Design Furniture – they are exactly what this space needed to break up the colour and texture. The real star of this show is the Normann Copenhagen Bell Pendant lamp – which looks amazing against the blue cabinetry.
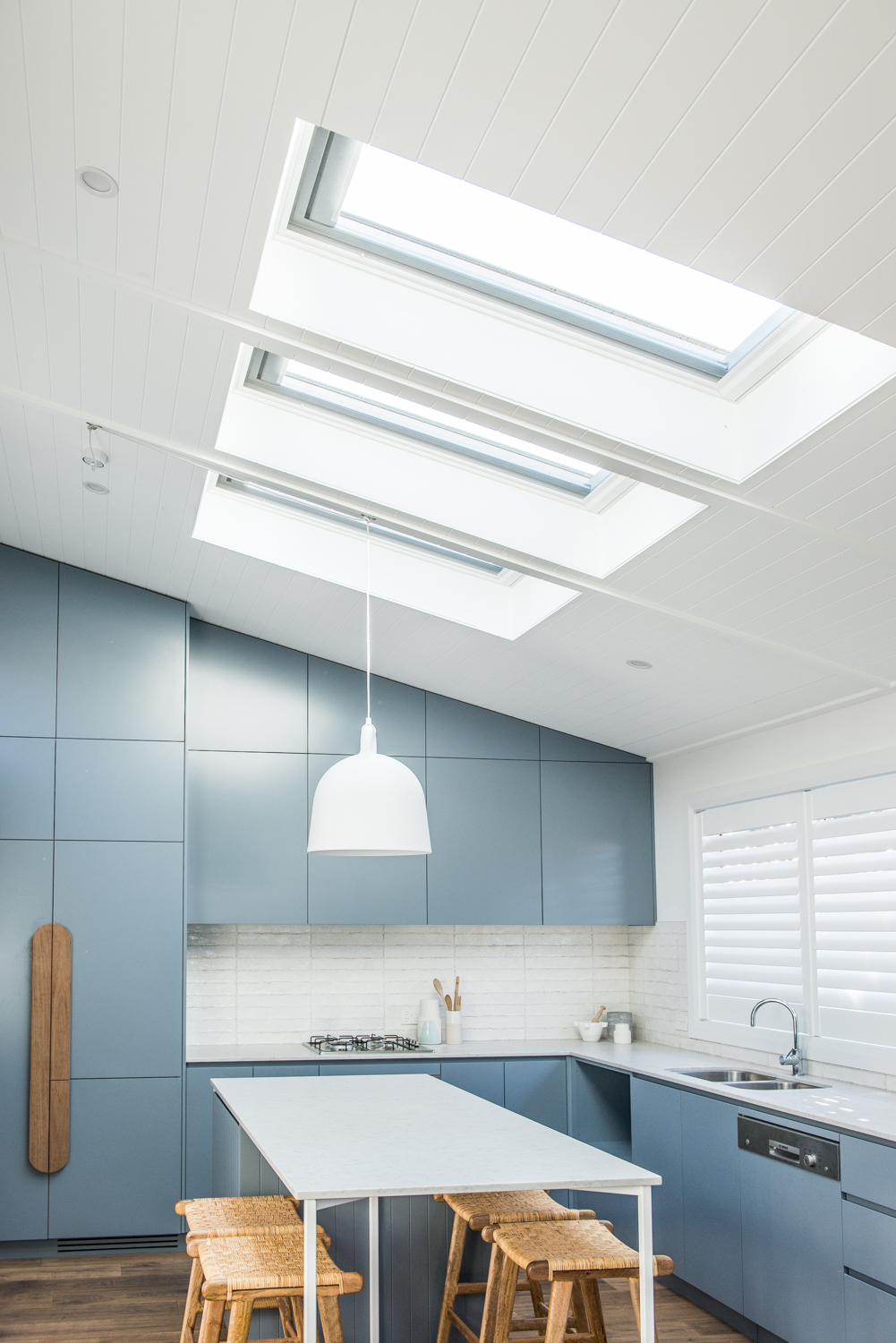
Stools from Oz Design Furniture
So… anyone keen for a quiet weekend in this space? Check it out here to make a booking!
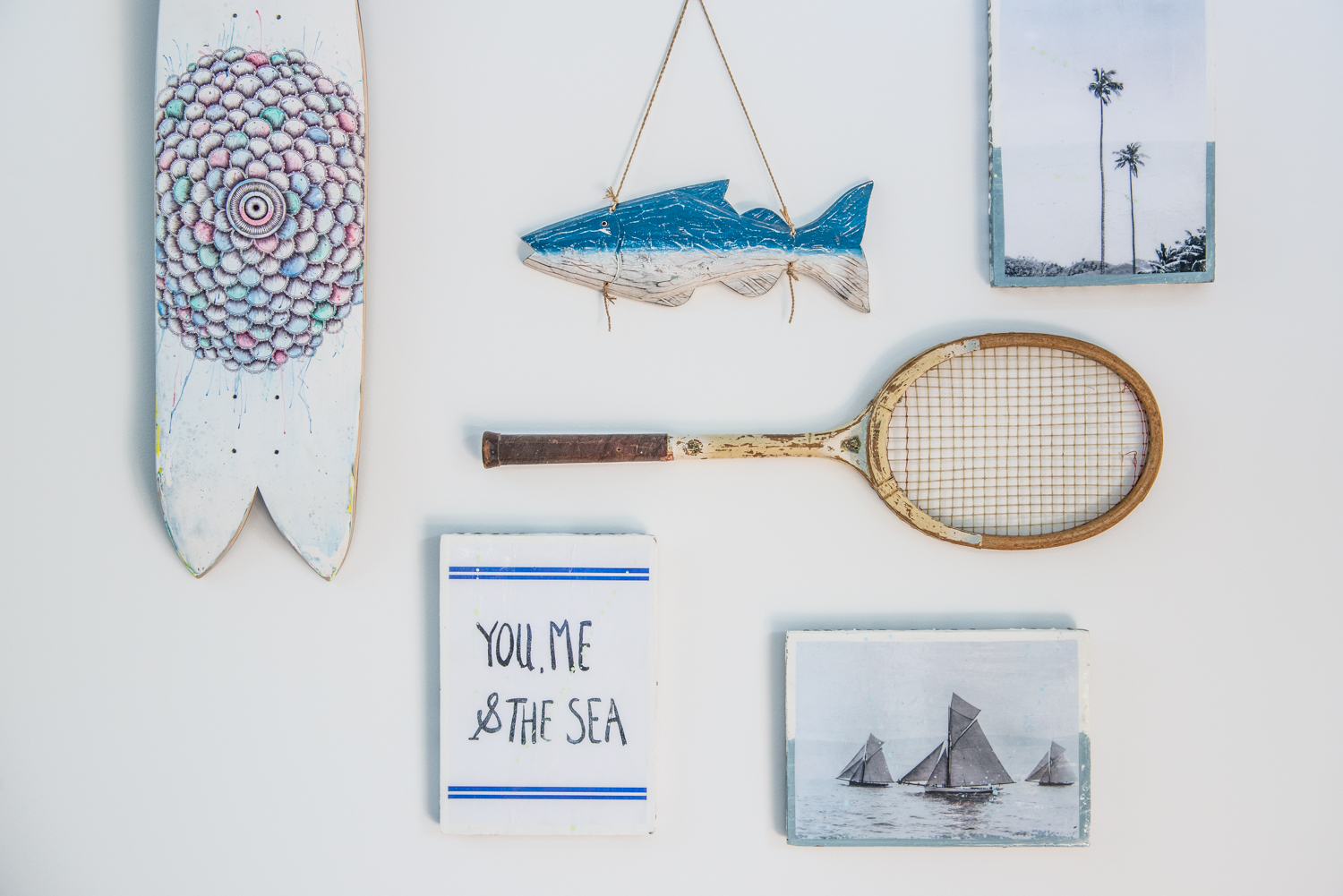
Studio entry
