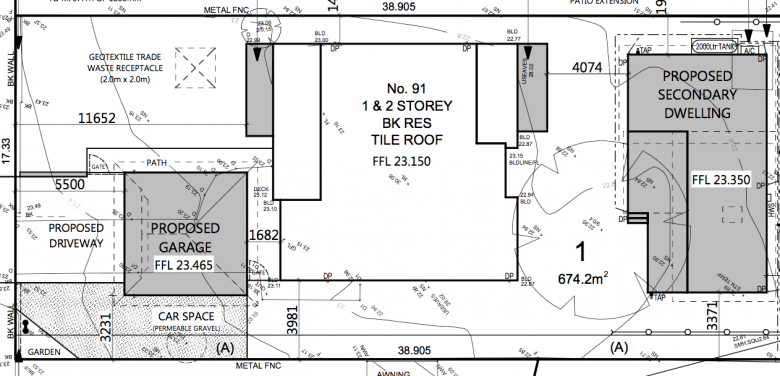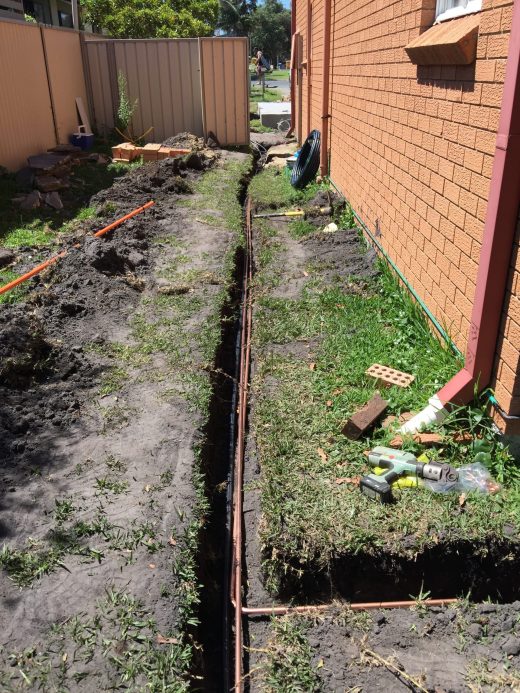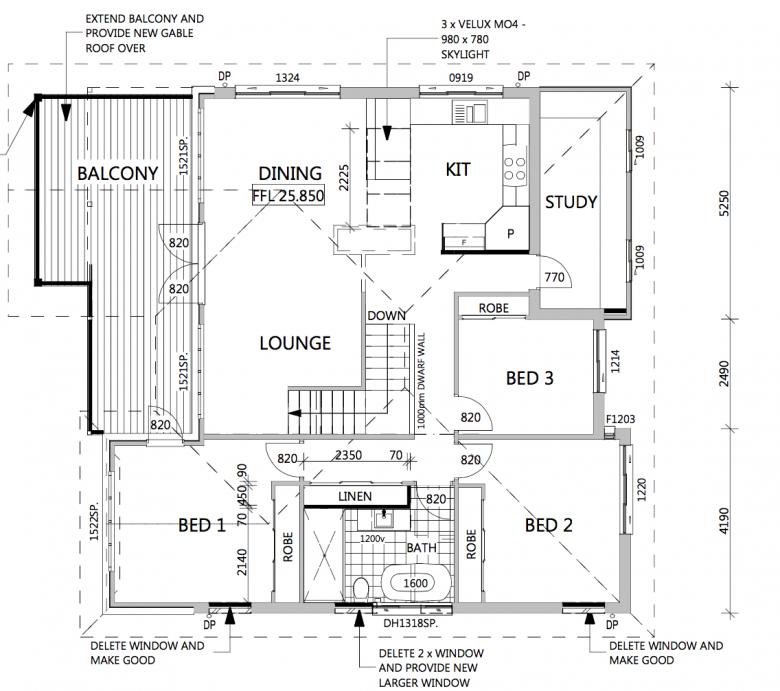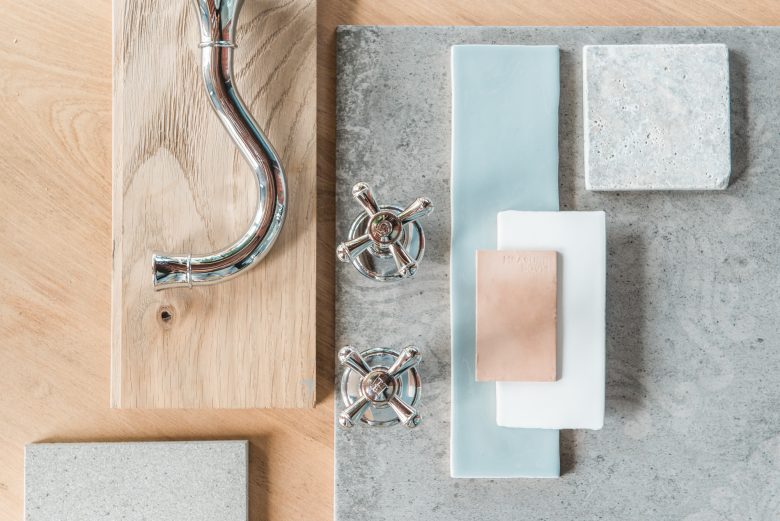We have council approval and we are ready to go!
First things first, time to set out for the new garage extension and the studio out the back. We’re living downstairs currently, and although we’d love to get stuck into renovating the main house, we would also love to get the garage and studio to lock up. The weather is still great so while the days are long and warm, we want to make as much progress on the exterior of both the garage, main house and studio as we can. Kyal has begun with the site set out to ensure we know exactly where we’re building. We then spend days digging in preparation for pouring the concrete pad footings for the studio. We dug all the footings and trenches for services by hand also, so our week was literally spent on the shovel. After Council footing and formwork inspections, the concrete was poured.

We’re building a garage at the front of the block and a two-bedroom studio at the rear of the block
We are having new services run out the back to the new studio – including plumbing, electrical, water and gas. The studio has been set up to allow us the option of either leasing out to tenants permanently or to act as a holiday retreat, whilst we live in the main house. When council came to connect our pipes to the existing water main, it became apparent that the mains located on the ‘dial before you dig’ plans were wrong – meaning that the contractors had to dig up half the street to find it. To their credit, they were able to locate and connect the new services within the day – it was however, a lot more work than originally anticipated.

It’s got to look worse before it can look better!
An unexpected cost arose when we then had to remove the power lines connecting the electricity from the street to the house. These power lines ran from the road, over the top of the proposed garage – creating an issue for accessibility. A solution to this, which is actually more pleasing to the eye, involves running these lines from a private pole at the front of block to the house, via a service trench underneath the ground. This however needs to be done by a specially licensed electrician and wasn’t a cost we initially budgeted for. The perfect example of why a renovation budget buffer is required.
The Exterior Transformation is Getting Closer!
Once the garage slab was poured, we had the scaffold erected around the second story of the existing home. This is in preparation for; the roof and deck extension at the front facade, new Colorbond roof, new windows, and paint! The exterior transformation is getting closer! Keeping all this in mind, I’ve been busy trying to keep work moving on the inside. With the upstairs now stripped out, my priority has been working on some plans for our Master Bathroom upstairs.

The upstairs floor plan – I’m focusing on getting things moving in the bathroom
Before we submitted our plans to council, we chose to move the existing toilet into the bathroom, deleting the wall in between to create a large master bathroom. We then ‘stole’ a bit of space from the bathroom to create a large linen closet in the hallway that leads to the master bedroom. This hallway was previously long and empty. It doesn’t show on the plans above, however we’ve moved the door for bedroom 1 forward and will be creating a robe that wraps around the corner – essentially meaning more space for clothes!
Locking in Bathroom Plans!
With layout locked in, I’ve chosen all my tiles and tapware from Beaumont Tiles, and have sketched up a custom vanity that I’ll get into production this week. We’ve opted for very traditional tapware from the Phoenix Nostalgia range. I want the home to have the feel of a traditional beach house, with modern touches throughout.

Selections are underway for the upstairs bathroom
The boys have framed up for the bulkhead, niches and new window so electrical and plumbing rough in can now happen! So much work involved in a bathroom before things start to look pretty! But, as long as things keep pressing on, I’m a happy girl.
Over the next few weeks things get even busier. The existing tiled roof will be stripped ready for a new Colorbond roof. Colorbond ‘Surfmist’ was my initial colour choice, however given our north facing deck is adjacent to the garage roof, we’ve opted for ‘Windspray’ which will be less glary. Building materials for the studio are arriving and I need to lock in paint colours for the exterior – this is where the transformation gets fun!
Hectic but happy days!
Kara x
Check out Episode 2 – It’s Go Time