When designing the master bedroom, our goal was to create a parent’s retreat separate to the other bedrooms. I loved the idea of this ‘wing’ opening out to the pool area for a resort-style feel. This section is all part of the new extension, so in terms of the layout, we weren’t restricted by any existing floor plan.
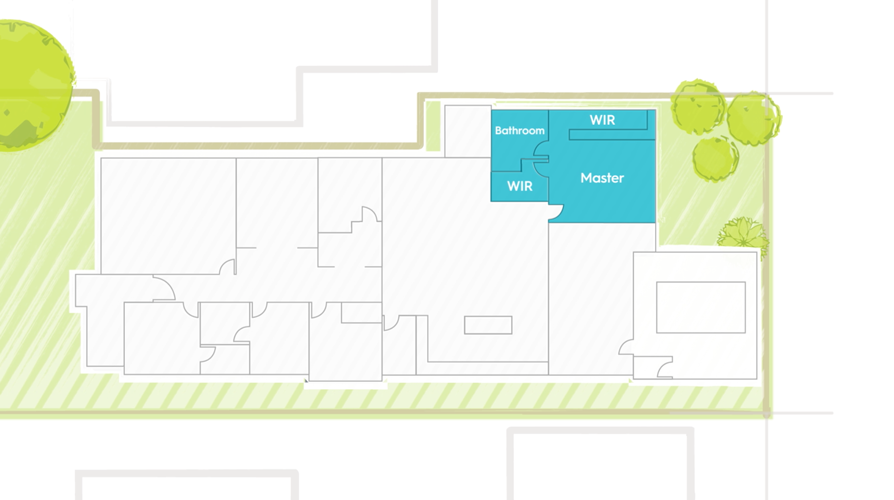
The master wing is at the rear of the home
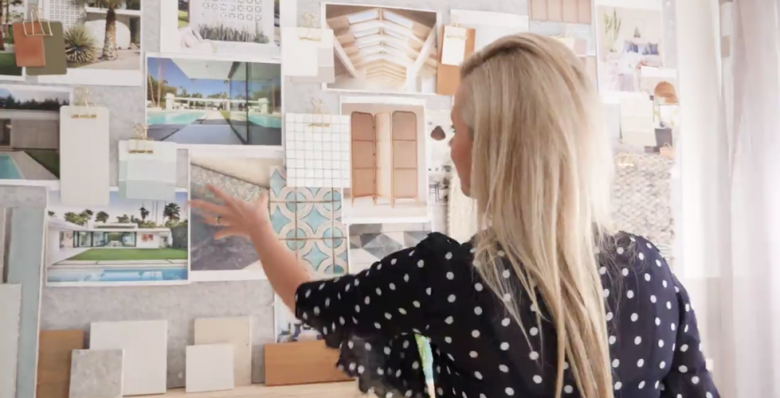
Our initial mood board with pool are inspo and colour swatches for the rear entertaining area
We designed the space to have highlight windows around the perimeter of the room, with a large stacker sliding door off the deck, all from Wideline Windows and Doors. To amp up the luxe, this bedroom also has ‘his’ and ‘hers’ walk-in-robes and calming, generous ensuite.
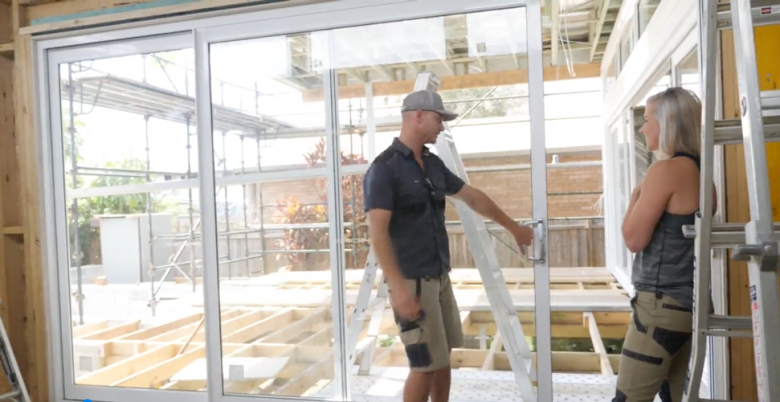
The large sliding door out to pool area and deck
Given the highlight windows, we were keen early on to lock in a plan in terms of window coverings for this space – and sooner, rather than later. This bedroom will be a gorgeous light-filled space, but it also needs to be somewhere you can have a sleep-in without being blinded by the morning sun! The guys at DIY Online Blinds suggested dropping the ceiling to conceal block-out blinds and the track for curtains against the sliding door. The roller blinds also have thermal insulation properties so they can be kept closed on hot days or cool nights as required. And it’s such a great feature to be able to control the blinds with the touch of a button!
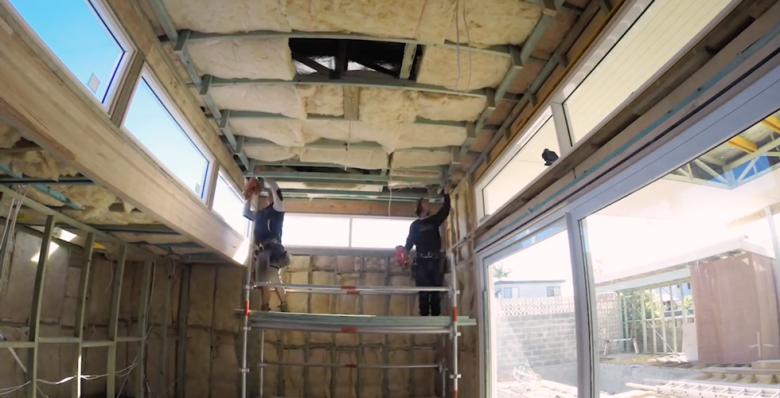
Framing up for the bulkhead which will conceal block-out blinds and the track for curtains against the sliding door
When it came time to insulate and sheet, like the other bedrooms and living areas, we’ve used Bradford’s Gold Batts for all external walls and Bradford’s SoundScreen for internal walls. When you’re aiming to create a quiet parent’s retreat, I can’t think of a better way to insulate than with the SoundScreen! Added to this, we’ve used Gyprock Superchek which also helps with sound transfer.
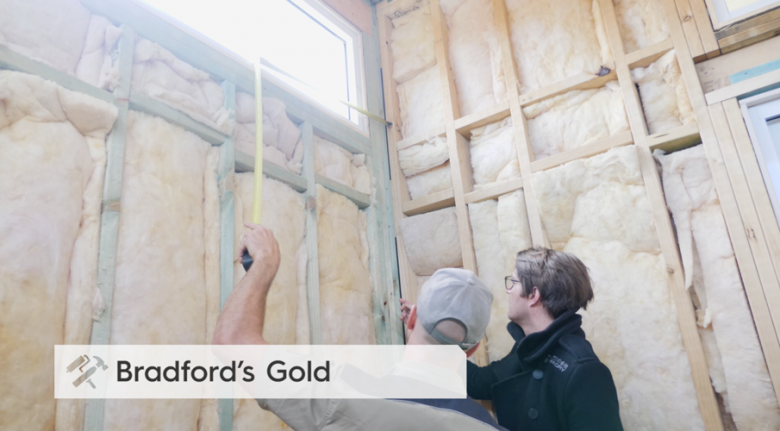
Bradford’s Gold Batts line the external walls. Internal walls are lined with Bradford’s SoundScreen
Work has also been progressing steadily in the ensuite, with Matty our tiler busy installing the large format tiles, white tiles and mosaic in the shower area – all from Beaumont Tiles. Similar to the master bathroom, we’ve stuck with a semi-inset basin, but opted for increased bench space by installing only one.
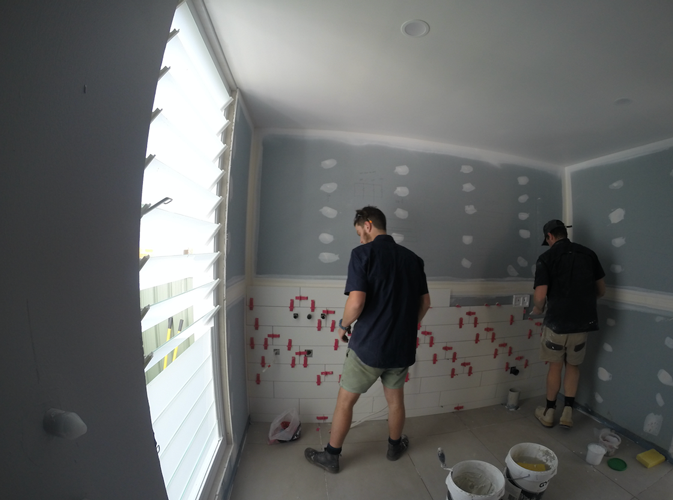
Keeping Matty busy installing our tiles in the ensuite
In collaboration with Loughlin Furniture, we’ve designed an American Oak vanity, which ties in nicely with other oak features throughout the home. The boys from Edstein Creative Stone have installed the benchtop on this vanity and we’ve chosen Cosentino Silestone ‘Lyra’ in a Suede Finish. For a point of difference, the entry into walk-in robe1 and the ensuite have the Corinthian Moda doors on Rustica Hardware tracks in matte white. We did this in the front two bedrooms, and it’s these extra details that really give this house personality and a point of difference.
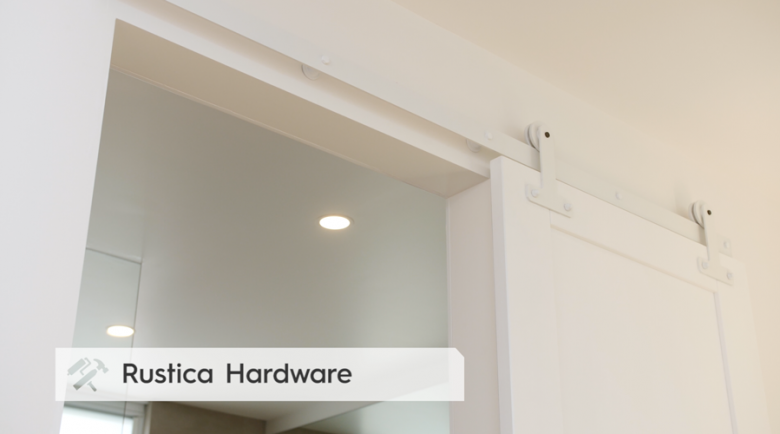
Matte white door hardware from Rustica Hardware
Leading up to the completion of this renovation, we’ve had to lock in trades early on to ensure we stay on track with the schedule. We used the hipages app for the first time on this project, and it’s been helpful for finding trades we don’t readily have on hand, taking the hassle out of ringing around. We used the app recently to book in our shower screen install and I was impressed with how it all works.

We used the hipages app for the first time on this renovation, and it’s been helpful for finding trades we don’t really have on hand, taking the hassle out of ringing around
With over 1,300 trade categories, we selected ‘shower screen glass’, entered our job details, and received two quotations from trades who could do the job within the timeframe. We locked in the guys from Exclusive Glass Products and it was as easy as that! We would definitely recommend the process.
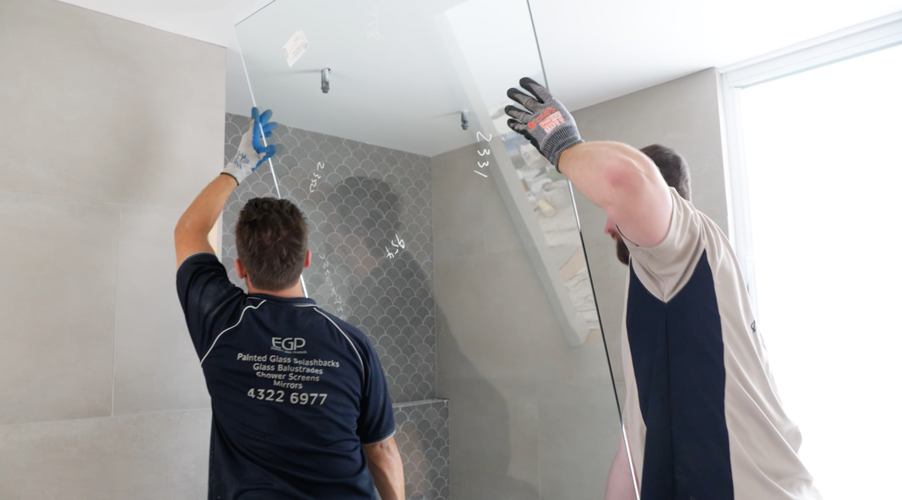
Shower screen installation happening thanks to the hipages app
In terms of progress in other areas of the home, we have the pool waterline tiles going in… These are the 200x200mm ‘Marrakesh’ tiles in ‘Mist Ash’ from Beaumont Tiles. The rest of the pool will be pebblecreted.
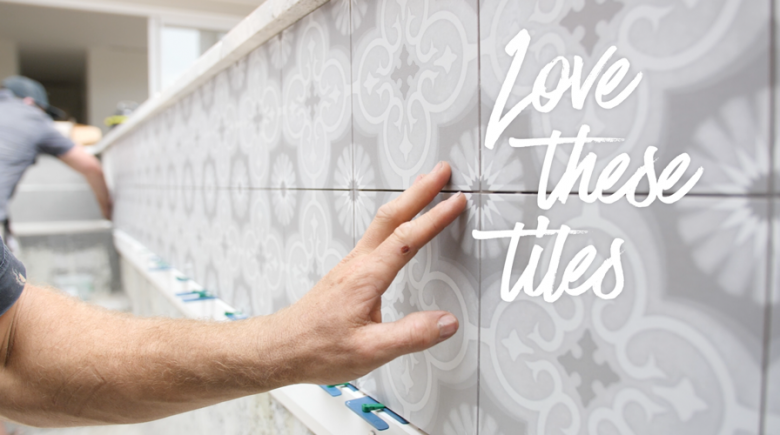
Patterned tiles from Beaumont Tiles
The kitchen is currently being installed and next week we’ll be focusing all or energy on getting the front of the house finished – including all the landscaping.
We are so close to the finish line and then this gorgeous home will be on the market! How are we going to say goodbye?!
See more finished shots and all the supplier details for the Master Bedroom and Ensuite here.
Watch Episode 7 of the Long Jetty Online Series, brought to you by RAMS.