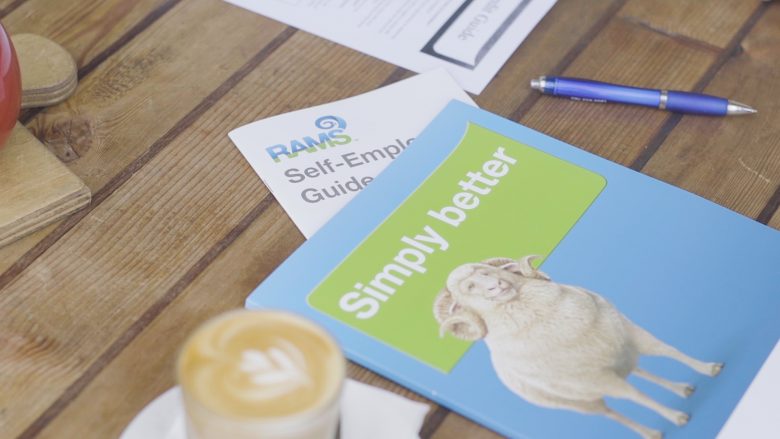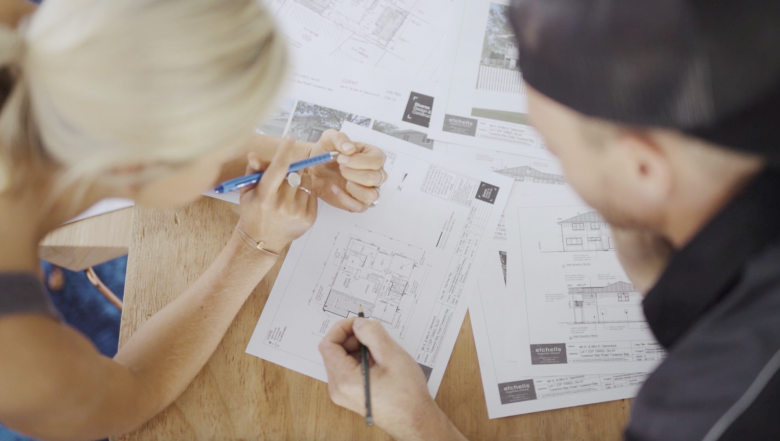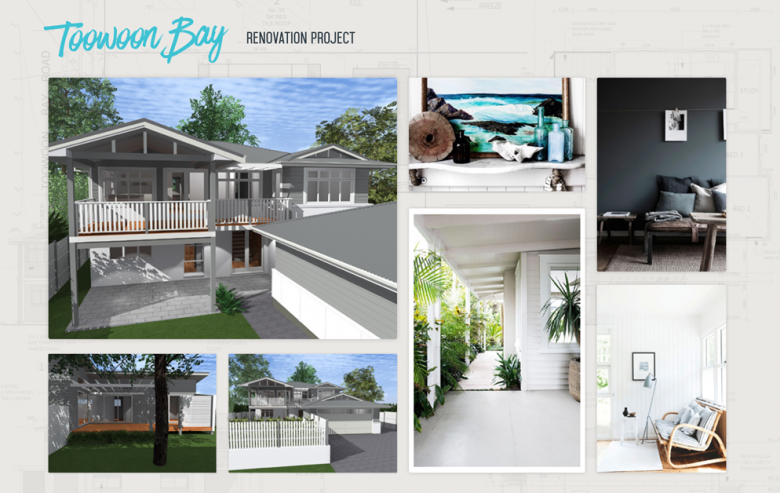The Background
Kyal and I had been looking for another property to renovate for roughly 12 months. We were searching for a house with ‘good bones’, a block that could handle an extension, in close proximity to the beach and in a decent street.
I checked the internet most days, searching the price range and suburbs we wanted to buy in. We also kept a close eye on property sales in the area, and went to auctions where we could. It’s a time consuming process but it does become a bit addictive, and I have to admit to getting excited every time a property came on the market that met our criteria.
We’re not new to the property game, so when it came time to get our finance ready, we automatically organised through our existing lender. However, when it came down to it, we wanted more than just a good rate. Our goal is to continue renovating property, so we really wanted to establish a more personalised relationship with a home loan provider who was accessible and who could help us into the future.
We know RAMS, and when I jumped online, I found that our local team could come to us, which made it easy and convenient. We run our own business, which involves plenty of after hours work and travel. Like a lot of people, we’re time poor so it was important that we found someone that could help make the refinancing process was as seamless as possible. We met with our local team, had a coffee and they were able to give us a good idea of what flexible options were available, including advice on how RAMS could structure our home loan in the long term. We’ll be starting the reno on our home loan as soon as we can.

Getting prepared for the future
Finally we found the one! It had been on the market for 24 hours and already a few offers had been made by others, so we knew we had to act quick! We booked a private inspection the same day, and what we found was a half renovated/half stripped-out house. The open home was the very next day, and the owners were waiting until after the first open home before they considered accepting any offers. We saw it as an opportunity to take a second look with some expert advice– so off we went to the open home with our electrician and plumber in tow. Dodgy electrical work meant that we had to factor into our budget a total re wire of the house. The plumbing was not to be trusted either. Not to mention; there were no benchtops, hot water system or handrail on upstairs balcony and no lighting!
We also had to do some research in terms of how much we were willing to put into the renovation to make it worthwhile. With these things in mind, and considering the potential of the block, we could start to work towards our purchase price. Negotiations began with the agent and we reiterated that we were serious about buying this home and could sign a contract that day!
Obviously, the agent’s job is to get the highest sale price possible, so it didn’t come as a shock when we were left in limbo land while he rang around all the other prospective buyers. A short time later the agent phoned back with a counter offer by the vendor (owner) to which we agreed and signed the cooling off contract that day – yay!
In an ideal world, we would have loved to complete all our renovation planning before settlement. However, due to work commitments, this was just not realistic. We did however, have time to meet with our draftsmen (Craig & Megan from Etchells.com.au) and have them draw up existing floor plans, and start discussing our ideas and vision. I also set up a pinterest board for anything and everything that inspired us related to this house.
So where do we start when planning a renovation?
Together, we walk through the house brainstorming. We have a clear idea in our heads of what we are trying to achieve. For example. Given the 17m frontage, we knew it would be smart to utilise this space for a double garage. The existing garage would then be converted into an extra bedroom. Having the existing floor plan sketched up by our draftsmen, gives us a good foundation to begin re-working the layout. This is generally a PAINFUL process as we both have our separate ideas and vision. Its like a teething process and neither of us enjoy it – but it’s worth it when we can finally say we have a floor plan we are both happy with.

The planning process – painful but so important
For example, we have an existing toilet and bathroom currently & a long corridor into the master bedroom, which seems like a big waste of space. We’ve decided to combine the toilet and bathroom, but pinch some space from the bathroom to create storage for linen down the hallway, as well as extra wardrobe space for the master bedroom.
Once we’ve developed the rough sketches, we take them to our draftsmen to develop Council DA plans.

Renders and other inspiration gathered via pinterest; including an image of Kara Rosenlund’s beautiful styling
Essentially, we’re renovating this brick box into a beautiful 6 bedroom beach house, including; two bathrooms, two living areas and double garage. We are also building a two bedroom studio out the back, for guests to come and enjoy the beautiful Toowoon Bay Lifestyle. We’re keeping the look of the facade quite traditional and the home will have a relaxed, coastal feel. We’ll be sure to share our mood boards, paint colours and as much of the thought process as we can. We absolutely love a good transformation, and we’re excited about this one as, all around Australia, brick boxes such as this are everywhere!
Check out Episode 1 – The Beginning