Continuing on with our Family Home Series where we asked “What do you look for in a family home?” there were lots of you who said that the kitchen was a big factor. For most, the kitchen is the hub of the home, and with so many decisions to make when designing one, it’s understandable that it can be a daunting space to design!
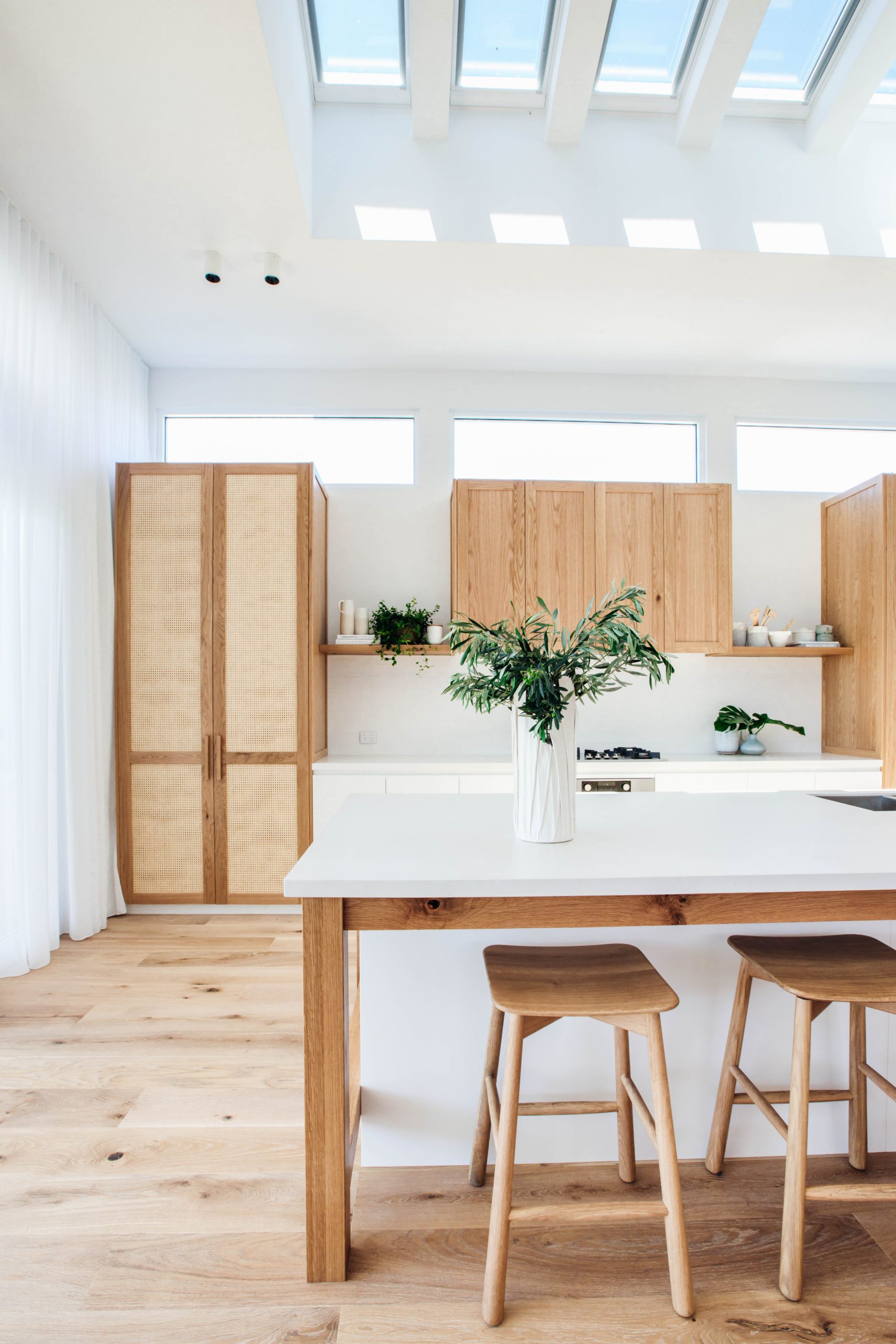
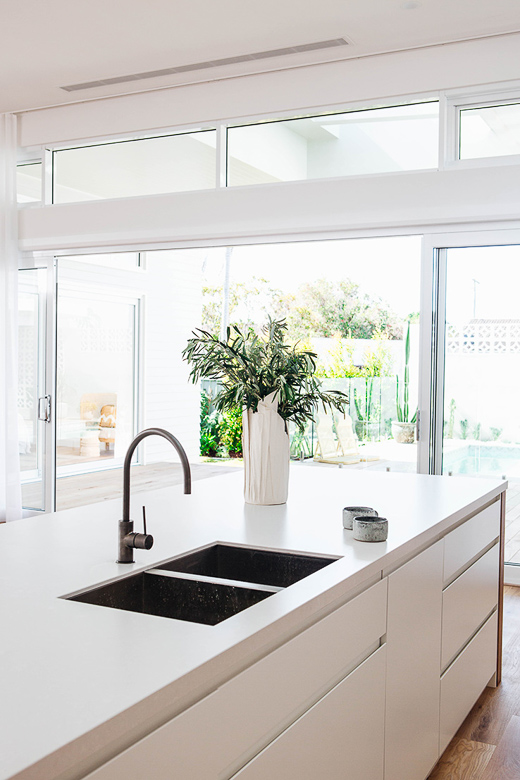
So where do you start? For us, we think about how we’d like to use the space. From here, it’s a good idea to write down a ‘needs’ list and a ‘wants’ list. This will help you sift through the myriad of Pinterest images and design a kitchen that works perfectly for you and your family.
Here are a few things to consider when building or renovating the kitchen in your dream family home.
Layout & Positioning
This is a BIG point for us and apparently for a lot of you too – given your feedback on what you’re looking for in a family home. In regards to location, the number one point on my own ‘wish list’ for our new home was being able to watch the kids play in the backyard whilst I’m in the kitchen. They’re at an age where independent play is encouraged, but they’re not yet ready to be left out of sight. Who knows what little Vada would attempt to scale if I took my eyes off her!
Aside from the obvious fact that the kitchen is the food preparation area of the home, it’s also all about creating a gathering point for family and friends, and even more so if entertaining around meal times is a big part of your culture. When planning orientation, think about ways you can open the kitchen to other areas of the home such as the living room or backyard. Where possible, aim to incorporate as much natural light as possible, whether that’s by orientating the kitchen to face north, or with the addition of highlight windows or skylights if the budget allows.
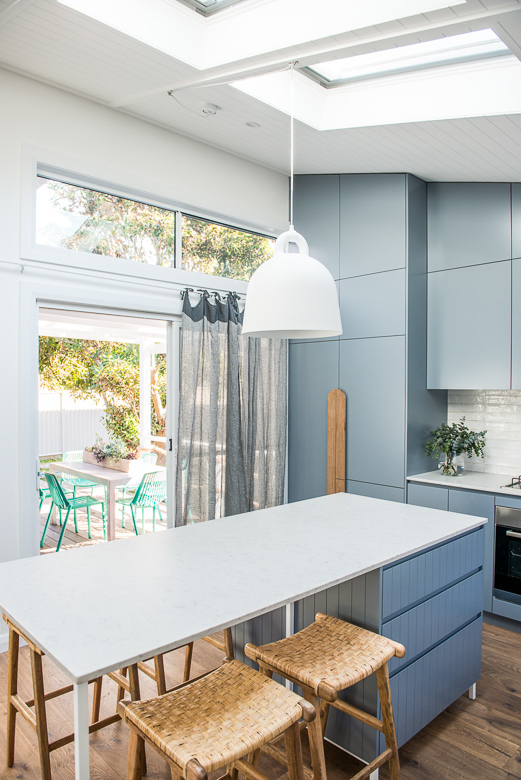
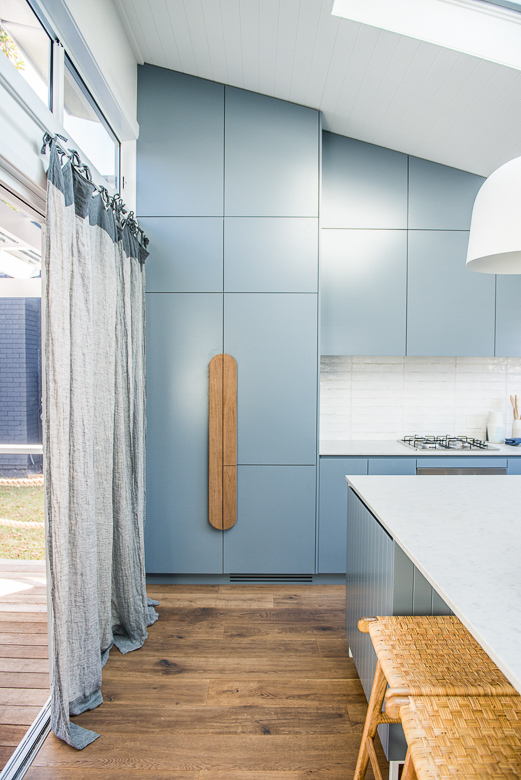
A large island bench works so well for both entertaining and creating a hub for people to congregate. For now, I think about the kids playing play dough or ‘helping’ me cook, but in the future I picture them doing their homework or just ‘having a chat’ whilst we complete everyday tasks like cooking dinner. In terms of the size of an island bench, it will really come down to your room dimensions. Something to keep in mind is that the average engineered stone slab is approximately 3m x 1.4m, so if you’d like your island to be larger than this, then you’re going to have a join in the slab.
Many of you also stated that having a butlers pantry was high on the ‘wants’ list for the ultimate family home. Some suggested it be a separate area purely for kitchen storage, others wish for a proper functioning butler’s zone with a sink and food preparation area.
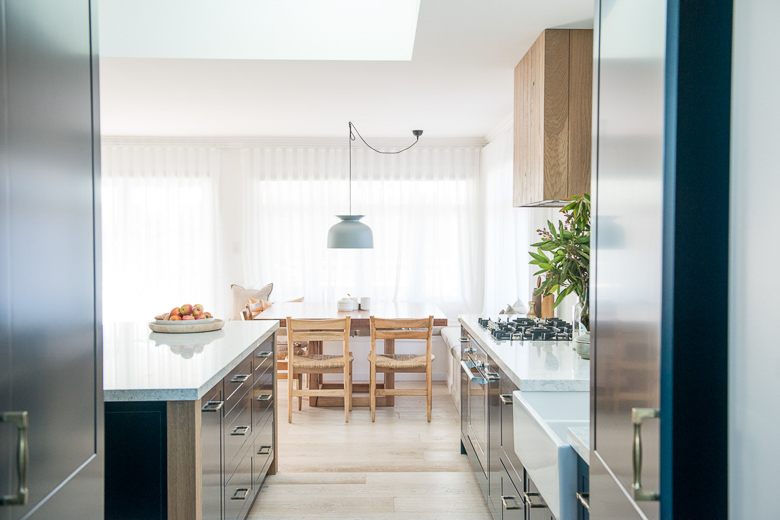
The pantry doors can be shut off to hide any mess if required
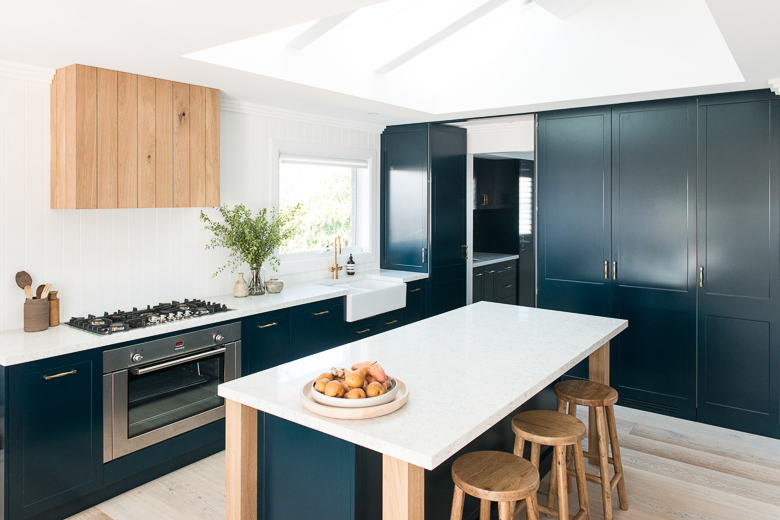
Admittedly, we NEVER shut them (and not because there isn’t mess!) more so that our care factor decreased post kids 😉
The Modern Day Touches
Including modern touches earned plenty of mentions on your wish list and certainly wasn’t something that was considered in kitchens 10 years ago. Using a dedicated drawer in the kitchen as a ‘charging zone’ is a great way to ensure that devices are charged and ready to go as needed. But more importantly to all you parents out there was providing a place to keep devices to help you supervise your child’s screen time.
I would also highly recommend you incorporate powerpoint into your island bench (if you’re having one, that is) for electrical appliances or charging items whilst in use. I touched on this in our Mud Room Journal, but many of you suggested a broom cupboard with a powerpoint for charging the stick vacuum.
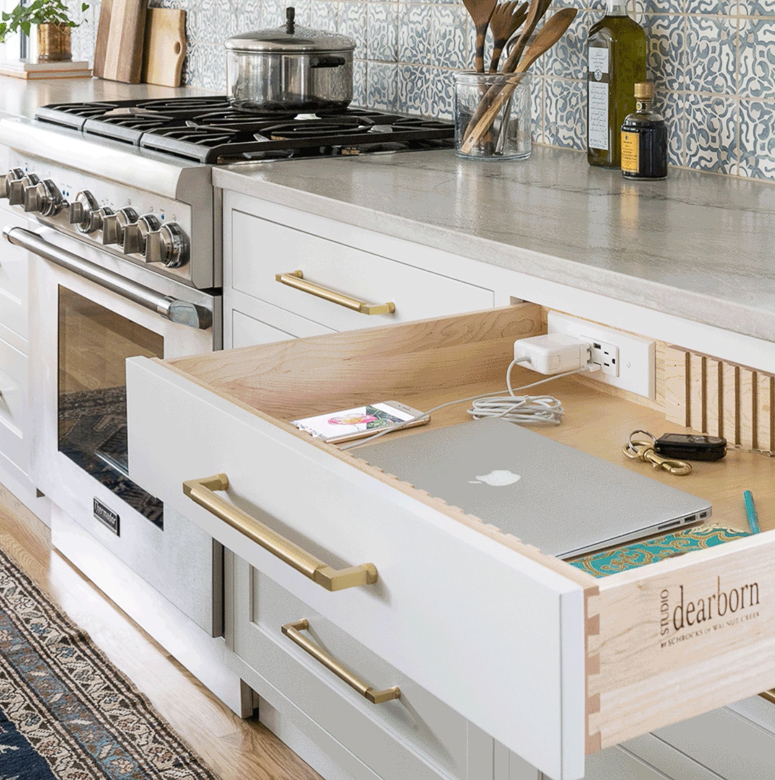
A dedicated drawer for charging whilst keeping devices away from kids. Image via https://dockingdrawer.com
Of course, there is a long list of things to consider when designing the kitchen, and I look forward to touching on all these down the track. But I’d love to know if there is a ‘must have’ in your kitchen that others may not have thought about.
And if you’d like to read more on this series, check out the Family Laundry and Mud Room journals.