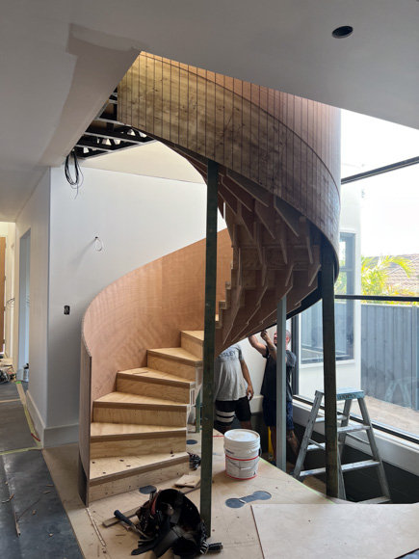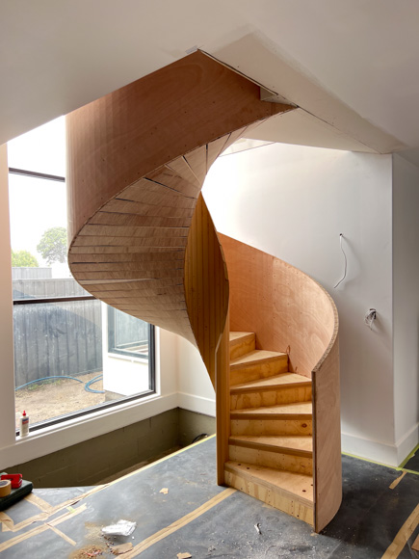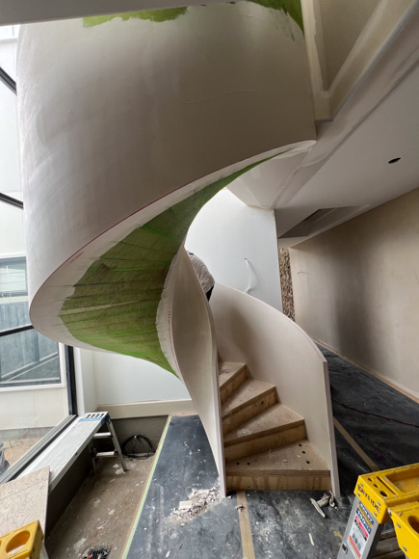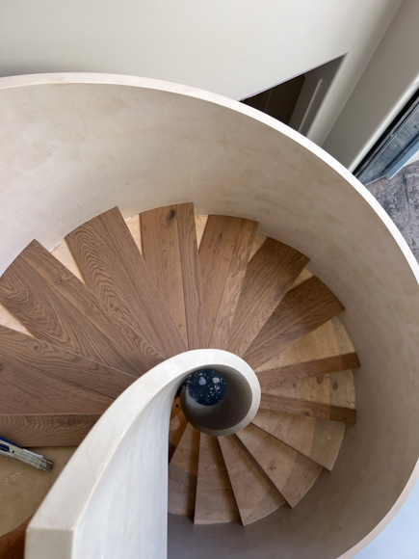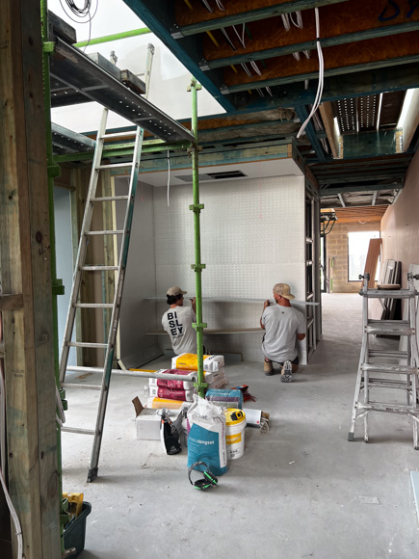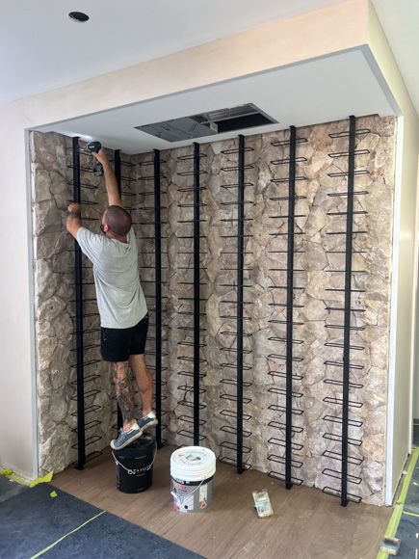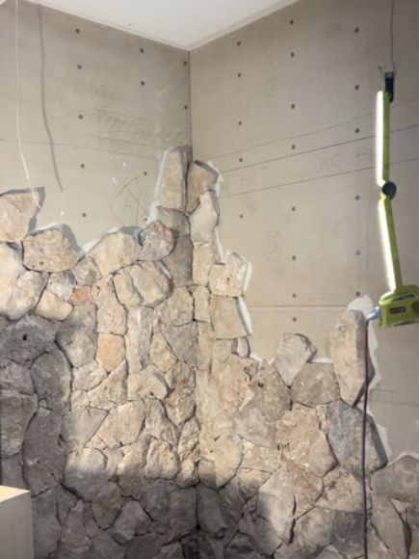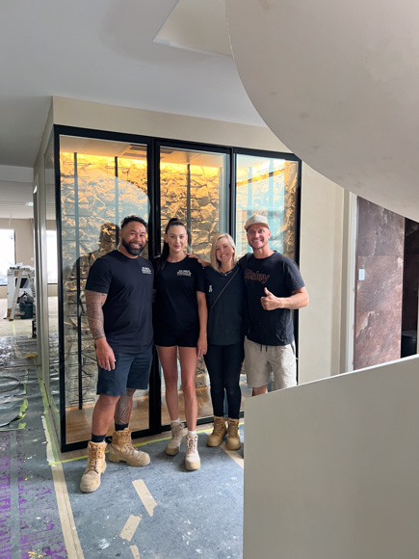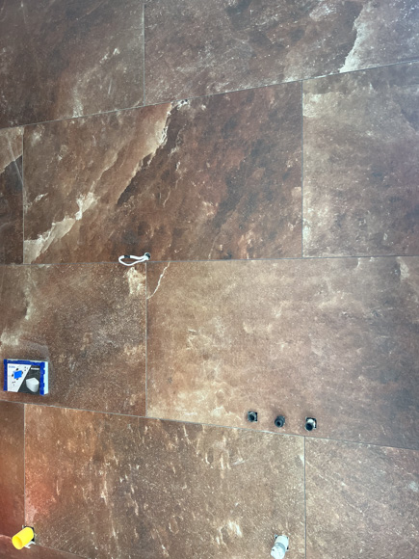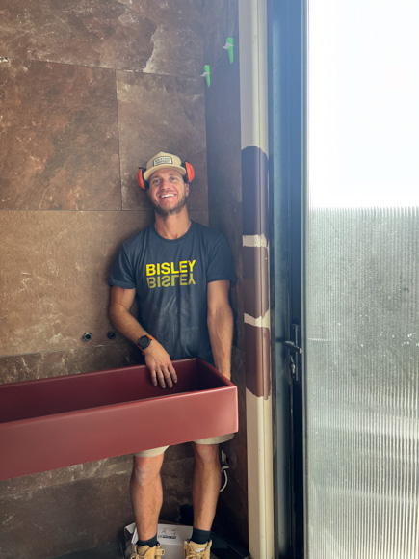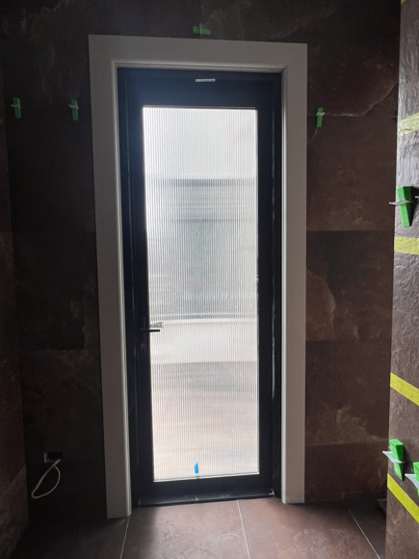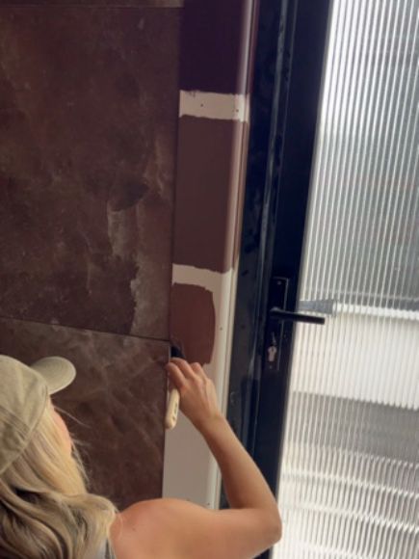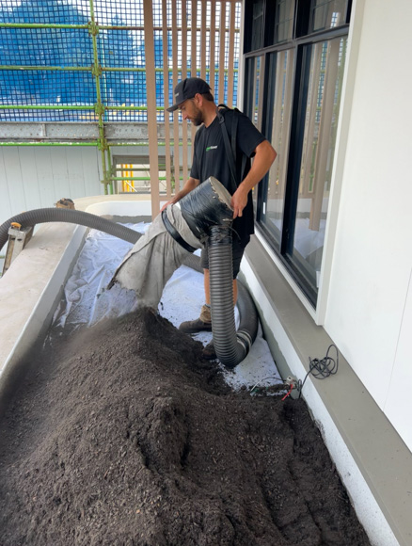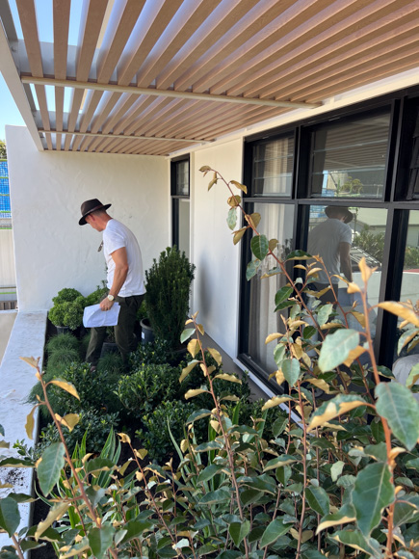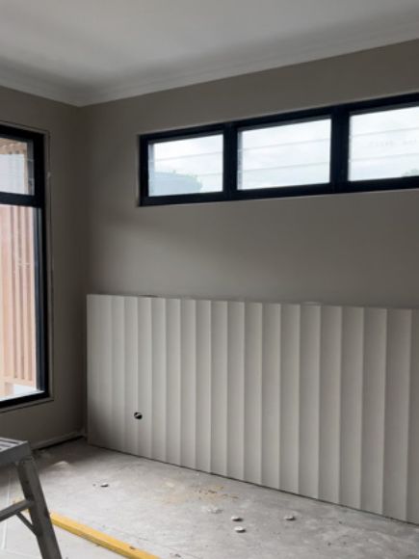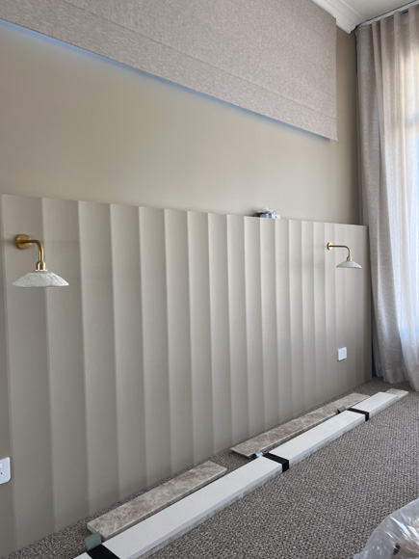At the design phase of Bay Builds we knew we wanted to incorporate helical staircases into each home. They are such a feature and talking point of our Blue Lagoon Build project, and this space leant itself to a similar feature. Having installed the Enzie helical staircase before, Kyal felt confident in the process, however there were some minor setbacks that he has had to work through which made for some laughable moments onsite! Nothing we couldn’t handle though….
For the staircase treads we had nosings made up by Beaumont Tiles in their new engineered timber flooring using the colour ‘Natured Serene’. When it came to the finish on the staircase, the balustrade was treated with Cemher Microdur Microcement. The colour for House 1 is El Àlamo 01, and in House 2 we’ve used El Àlamo 02.
On our original plans, the laundry was situated where the wine rooms now sit. We thought about the journey of entering the home and moving through to the living space and knew that there was an opportunity to create a feature in this zone. The initial idea was to wrap the Cathago stone cladding around this wall, but with some layout tweaks we realised there was opportunity to not only have a wall of stone but also a wine room with glass doors. A functional and aesthetically pleasing choice that no doubt adds value!
We can’t say we’ve ever built a wine room before so we didn’t realise just how technical it is to create a proper temperature-controlled room. With this in mind, we enlisted the help of Thermal Insulated Glass Products who are experts in this field. They assisted with the specifications that we built the room to, as well as the installation of the thermal glass panels. These guys were so great to work with and we’d definitely recommend them to anyone looking to install something similar.
I’ve always been a fan of a feature powder room. I believe it’s a room you can have a bit of fun with. The minute I saw the Hawaiian Red Rocksalt tiles from Beaumont Tiles I knew I had to use them somewhere! The darker tones of the Hawaiian Red definitely leant itself to House 2 and they were our starting point for that space. The copper tapware – also from Beaumonts – worked beautifully with the rich tones of these tiles; a match made in heaven!
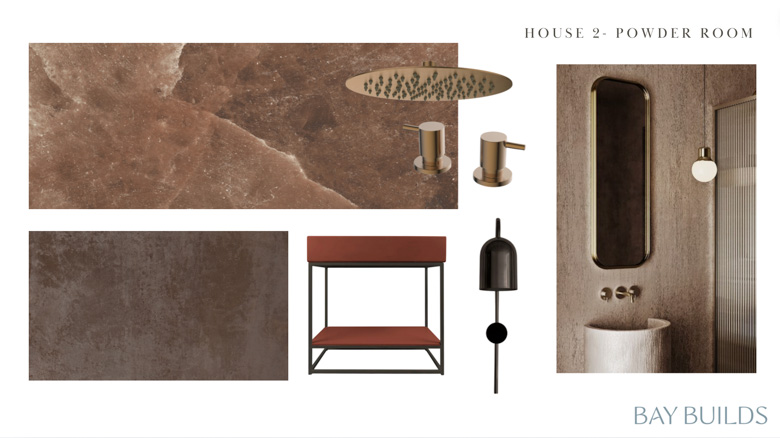
The initial mood board for house 2 powder room
One of the successes of this room is that it’s dark, moody and tonal. To achieve this we had to make sure there was no contrast, and this included colour matching the architraves to the tiles. After multiple samples I landed on Taubmans ‘Chasing Chocolate’ and applied it in a semi-gloss water based enamel.
In contrast, the starting point for House 1 powder room was the Cosentino Dekton ‘Khalo’. I was instantly drawn this stone as soon as I saw it and looked for a way to make a feature of it at Bay Builds. Again, the powder room came to mind as the perfect place to create a statement. Edstein Stone were amazing as alway at creating a plan for a custom wash basin, and with the remainder of the slab we clad the toilet nib wall with the same Dekton. This is hands down the most luxe toilet we’ve ever completed!
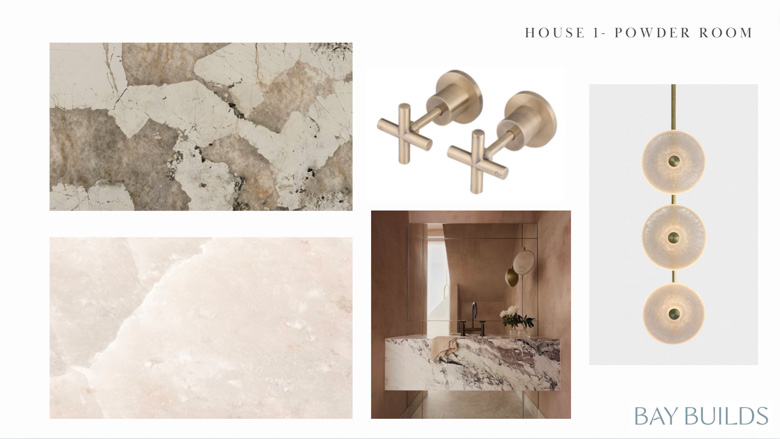
House 1 powder room mood board
The bedrooms at the rear of each home (Bedroom 3) are generous in size and have an abundance of natural light thanks to the floor-to-ceiling Wideline windows along with the highlight windows above each bed. Our original plans had a balcony off these rooms however given that these windows face West, we decided that creating garden beds and planting them out with lush greenery that will mature over time would be a much nicer outlook. We used a company called Green Blower to pump 12 cubic metres of soil into the upper garden beds at the front and rear of each home which they completed in an hour and a half – so this was a good investment in time management! Matt Leacy from Landart designed the planting schedule for these and it was so good have him there on planting day to coordinate the placement.
Back inside we’ve used Gyprock cornice in Bedrooms 2 and 3 in both homes. In House 1 we’ve used Gyprock ‘Concerto’ and in House 2, Gyprock ‘Symphony’ – both of which add a subtle curve detail that gives these rooms an extra layer of interest. As in the main bedrooms, we’ve built 1200mm high nib walls in Bedroom 3 of each house, and clad them in a 135mm scalloped profile to create a bedhead wall, which we sourced from Mitre 10. Each nib wall is finished off with natural stone corresponding to the kitchens of each home : Cosentino Sensa ‘Taj Mahal’ for House 1 and Cosentino Sensa ‘Vancouver’ for House 2. This was a great way to use stone that would have otherwise gone to waste from each kitchen. When it came time to painting, we’ve chosen Taubmans Endure ‘Twiggy’ for House 1 and Taubmans ‘Sisal Rope’ in House 2. Now it’s time to style and bring these bedroom to life!
To check out all the finished spaces coming together, make sure you tune into Episode 3 and check out our supplier lists for all the details – scroll down to see all the links.
Want to see more of Bay Builds? Click HERE
Bay Builds series is proudly brought to you with the support of RAMS Home Loans.
