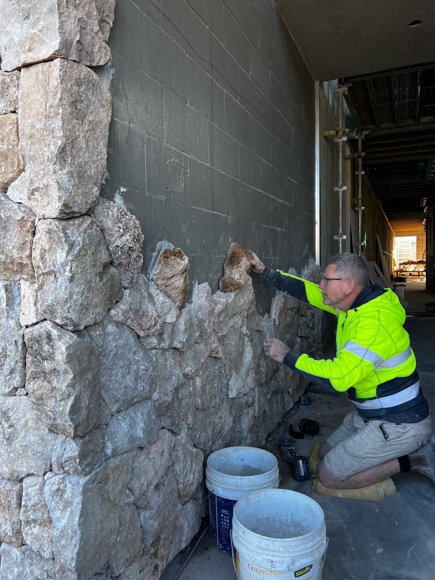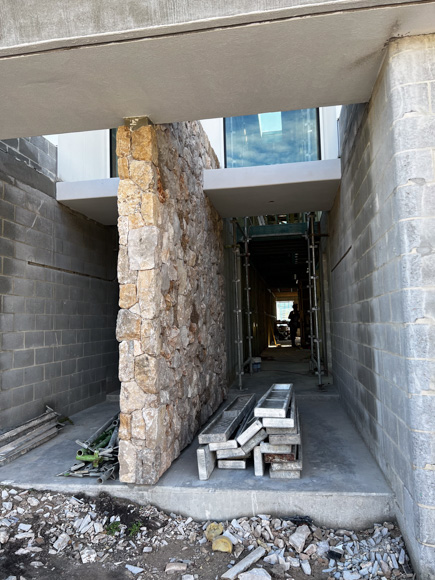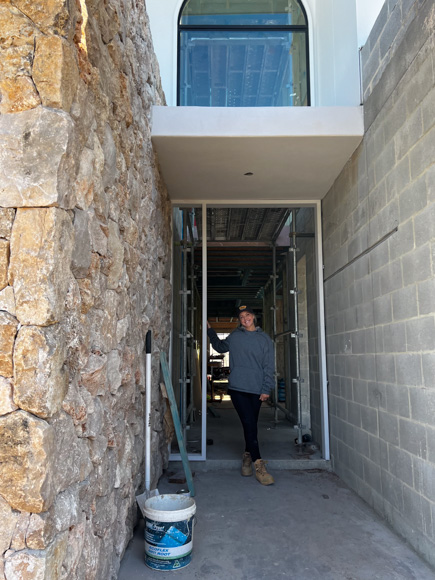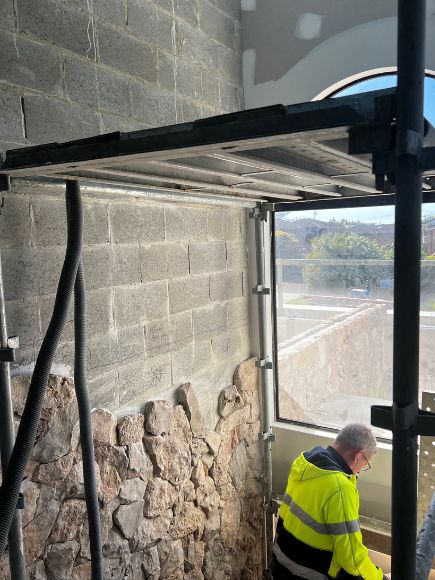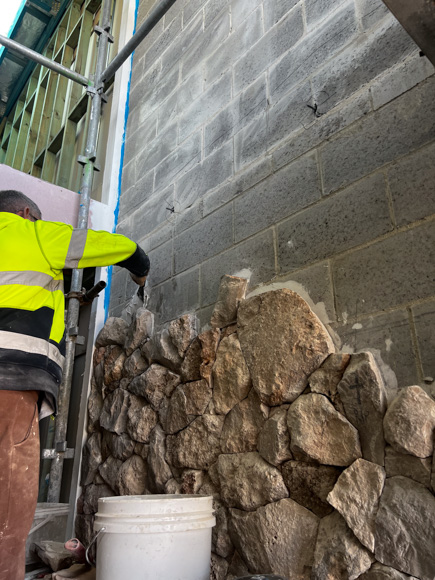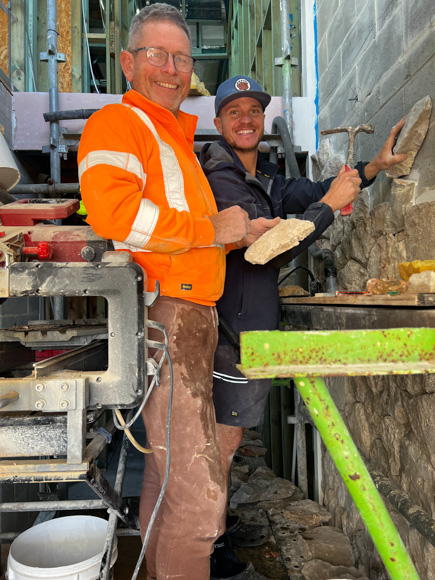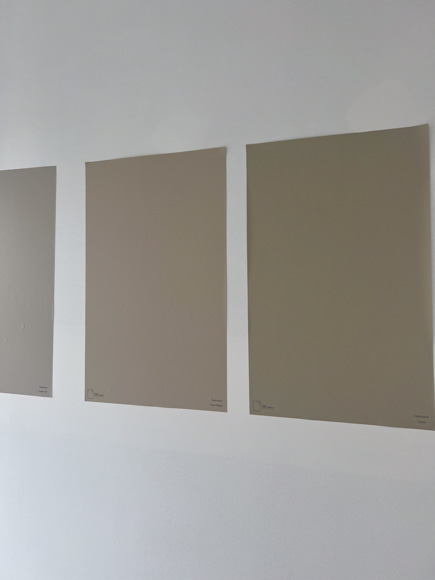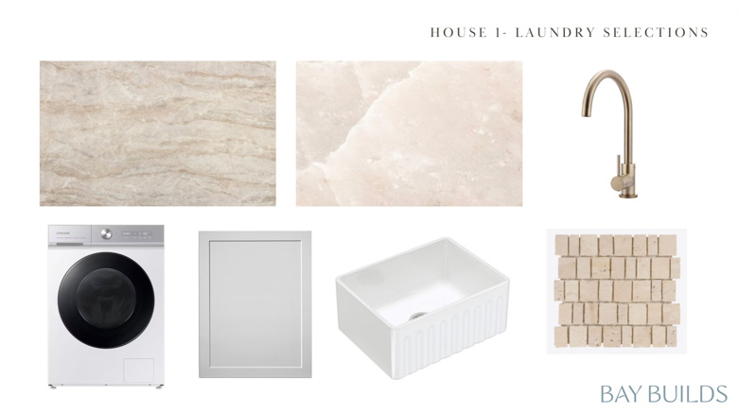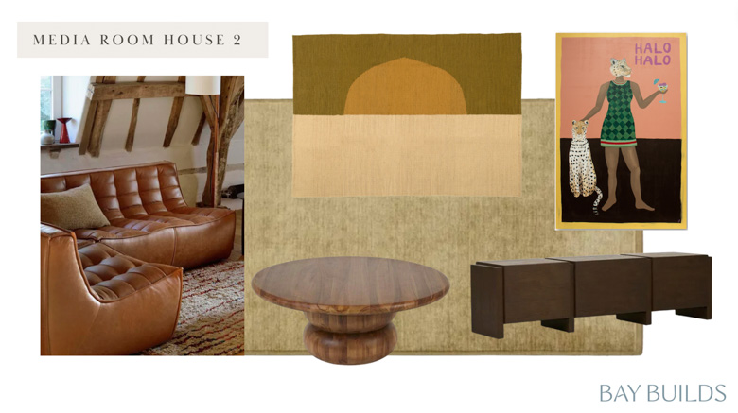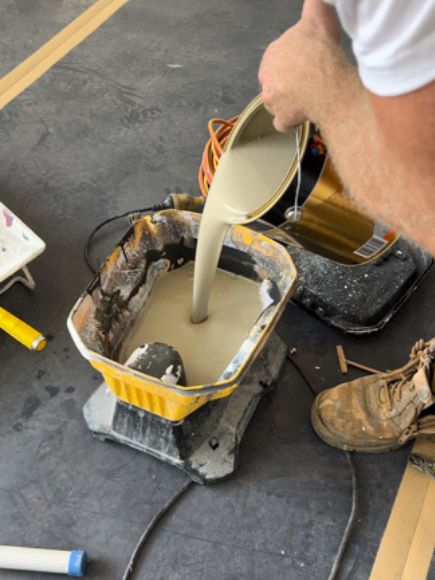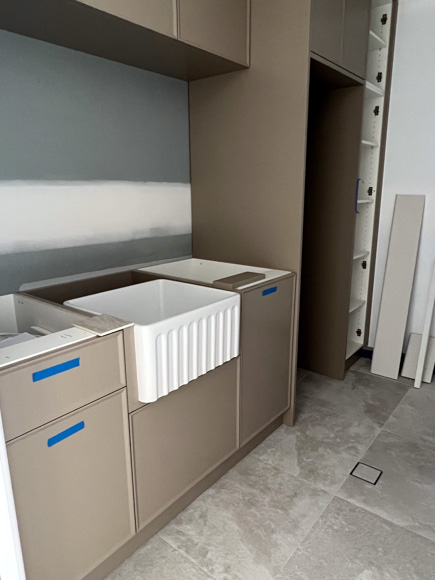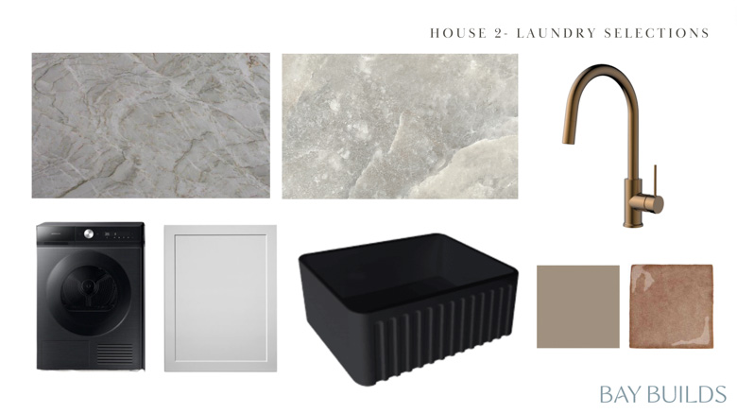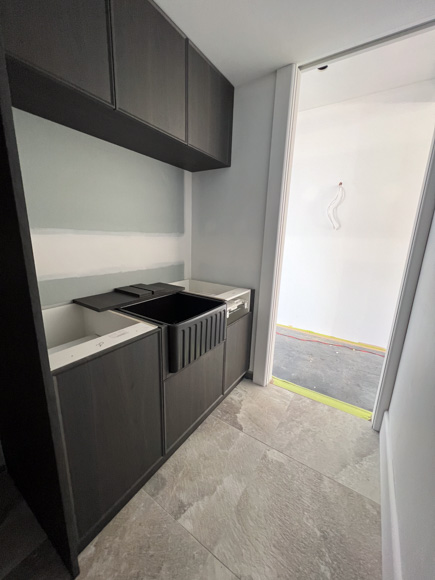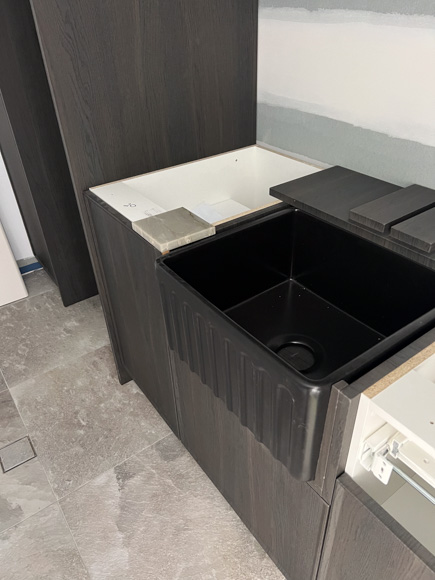When designing any home, it’s always at the forefront of our mind to connect the indoor and outdoor spaces. We do this not only with our material choices, but also our colour palette and common themes such as curved features. With this in mind, it’s time to get the entry of these homes complete so that we’re setting the tone for the rest of both homes.
In the design phase of the build we allowed for an epic stone feature wall that leads your eye from the front of the property through the front door of each home, and all the way up to the entry voids – knowing that there would be somewhere between 2-3 thousand individual pieces of stone to install. We selected the Cathago random wall cladding from Stone Style which is a travertine with a lot of variation in thickness and texture between pieces. Some pieces of the stone are so textured that they look like pieces of coral – a fitting touch for our coastal style. We had Kyal’s stepdad Garry on this job so we know the stone is in good hands!
The facade also features two oversized arch windows from Wideline Windows that allow natural light into the entryway of each home. When you’re standing at the front of the property you can look through these windows and see the extent of the stone cladding which runs from the ground all the way up to the void and to the second story ceiling. We’ve had some custom linen lanterns made through our homewares store for this entryway which I’ve kept the same in both homes as I wanted each side to compliment one another from the street.
The first space you’re greeted with as you enter each home is the media room. I wanted these spaces to feel instantly alluring and relaxing and we’ve used colour to achieve this. In House 1 I narrowed my selections down to three Taubmans paint colours and then used The Big Paint Sample colour swatches on the wall to make a final decision. As soon as I had the swatches on the wall it became obvious with which choice to go and I locked in Taubmans ‘Fawn Beige’ as it worked well with the Globe West sofa that I had in mind for this room. We painted the walls and the ceilings in the same colour to fully envelope the room, and we’re so happy with the result!
In House 2 media room the starting point was the custom-made handwoven rug which I knew early on that I wanted to hang on the wall. Using the rug as inspiration I decided to use the Coloursmith App to create my own custom colour for these walls. We’ve named the colour ‘Jungle Fever’ and together with the leather sofa it has helped to create a moody, sophisticated media room that feels ready for movie nights! Again, we used the colour on both the walls and ceiling.
The laundries have been the quiet achievers of this build; just slowly ticking away whilst trades are already onsite doing other wet areas. Screeding, waterproofing and floor tiling was all happening whilst the bathrooms upstairs were completed. For the floor tiles, I’ve decided to use the same tile as the respective main bathrooms upstairs. I like having links between spaces so that there are consistent themes throughout each home. In House 1, the floor tiles are the Rocksalt ‘White Gold’ and in House 2, Rocksalt ‘Danish Smoke’ tiles – both from Beaumont Tiles. After the floor tiles one of the first items I chose for both these laundries was the Turner Hastings butlers sinks, also from Beaumont Tiles. I love the fluted finish on these (though you can reverse them and have the flat side facing out if you prefer) as they add another element of texture to these spaces.
The cabinetry has been installed by Beachside Kitchens. In House 1 we’ve used a 12mm Malabar profile in Polytech ‘Taupe Smooth’ and in House 2 a dramatic and moody choice with Polytech ‘Bottega Oak Woodmatt’ in the same 12mm Malabar profile. Storage wise, we’ve installed a tall cupboard at one end (with adjustable shelving) and overhead cabinetry with push catch doors. We’ve also included the Hafele Pull-Out Laundry Carrier and Ironfix Drawer Mounted Ironing Board with a cupboard under the sink. For each laundry benchtop I’ve decided to run with the same stone that will be in each respective kitchen. For House 1 this is Cosentino Sensa ‘Taj Mahal’ and in House 2 Cosentino Sensa ‘Vancouver’. The laundries are in close proximity to the kitchens so it’s a nice link between the two spaces, not to mention the natural stone is absolutely amazing!
To check out all the finished spaces coming together, make sure you tune into Episode 4 and check out our supplier lists for all the details.
Want to see more of Bay Builds? Click HERE
Bay Builds series is proudly brought to you with the support of RAMS Home Loans.
